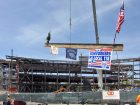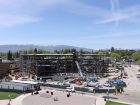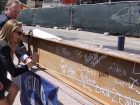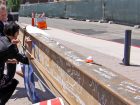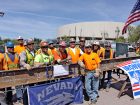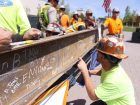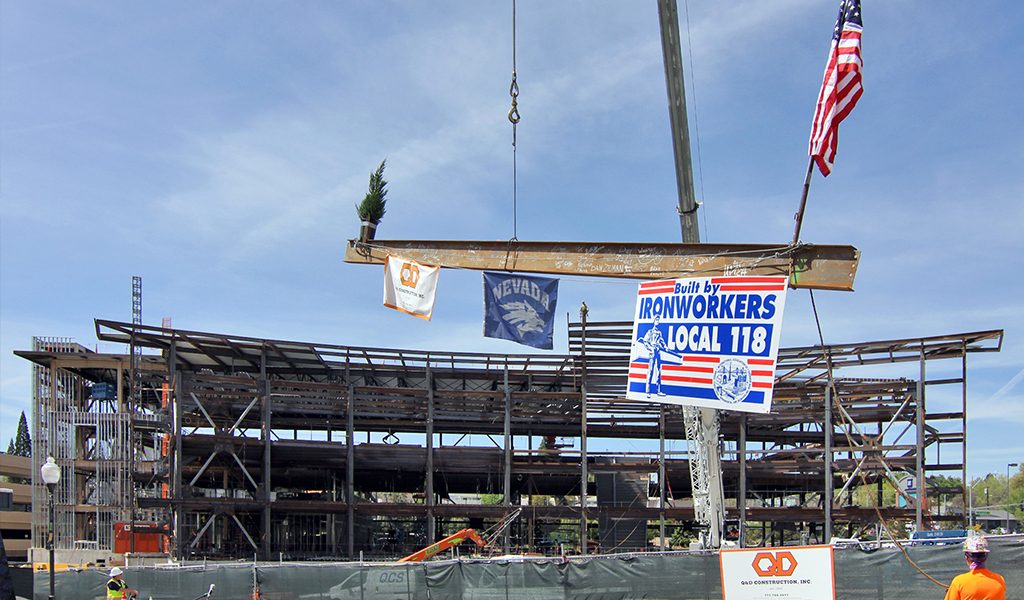
On May 12, 2016 at 11:00 AM, Q&D Construction and the University of Nevada, Reno hosted a topping out ceremony to celebrate the on-budget and on-schedule construction of the E.L. Wiegand Fitness Center project. The 108,000-square-foot facility will be a hub of campus fitness and recreation and will focus on student health and wellness by offering fitness classes, weightlifting, an indoor running track and three indoor sports courts.
Q&D Construction is the CM at Risk for the project, having provided preconstruction services along side the University and design team led by Worth Group Architects and Designers.
Building Statistics
- Total square footage (including garage): 149,000
- Number of parking spaces: 86 spaces
- Number of stories: 4 (not including garage, which is 1 level)
- Building height: 81 feet above parking level
- Structural steel: 1,600 tons (3.2 million pounds)
- Brick: 33,600 square feet
- Concrete (foundations and slabs): 6,300 cubic yards
- Metal composite paneling: 17,000 square feet
- Exterior glass: 25,000 square feet
- Interior glass walls: 5,400 square feet
- Basketball courts: 3
- Volleyball courts: 3
- Badminton courts: 3
- Free-weight exercise stations: 87
- Aerobic equipment positions: 140
- Mirrors: 1,500 square feet
- Open function training areas: 7,400 square feet with 3 Slam Walls
- Group exercise rooms: 9,600 square feet
- Lockers: 552
- LEED Silver Equivalency
Schedule Statistics
- Ground breaking ceremony – June 17, 2015
- Topping out – May 12, 2016
- Substantial completion – January 6, 2017

