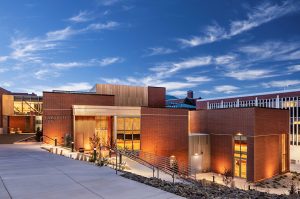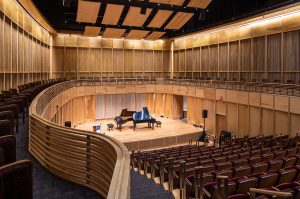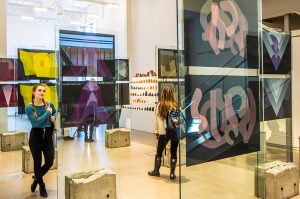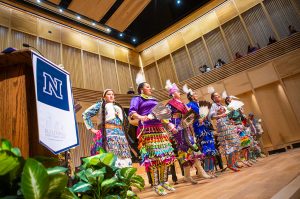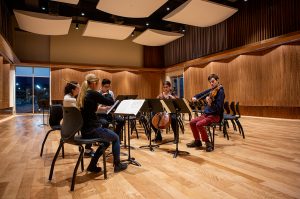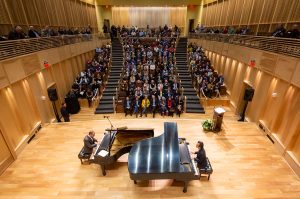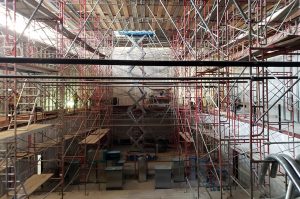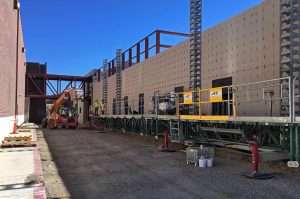The 42,500-square-foot, three-story building’s structure is a mix of masonry and steel, clad in brick veneer, custom metal wall panels, and EIFS. Exposed ground-and-polished concrete floors add a textural backdrop in the common spaces. Glazed curtain wall and storefront systems bring light into the building.
The 287-seat recital hall’s wave-like curves bring to mind an instrument. The paneling can be tuned to enhance the listening experience for the performance type. Climate is maintained through passive heating and cooling – air is pumped through large pipe-ducting under the slab and allowed to enter the hall through round grilles embedded below the seating – to avoid the air noise and vibration of a typical HVAC system.
The building includes a museum of art, fabrication lab, electroacoustic lab, soundproof rehearsal spaces, music practice rooms, faculty office spaces and a recording studio. The University will offer regular concerts, special performances, student exhibits and a rotating display of over 5,500 works of art held by the Department of Art.
Project Overview
Location
Reno, NV
Designer
DLR Group | Westlake Reed Leskosky, Architects + LLC
Awards
ENR Southwest Contractor Best Project Merit Award; AIA Ohio Design Award; AIA Cleveland Honor Award in Architecture; AIA Nevada Design Merit Award
Delivery Method
Design-Bid-Build

