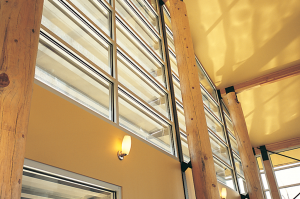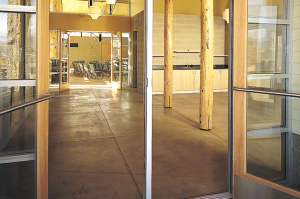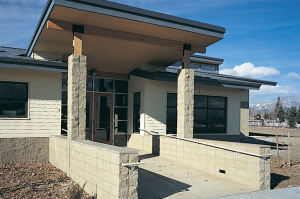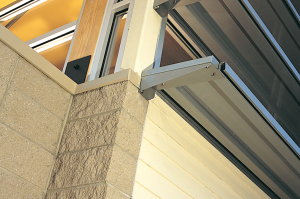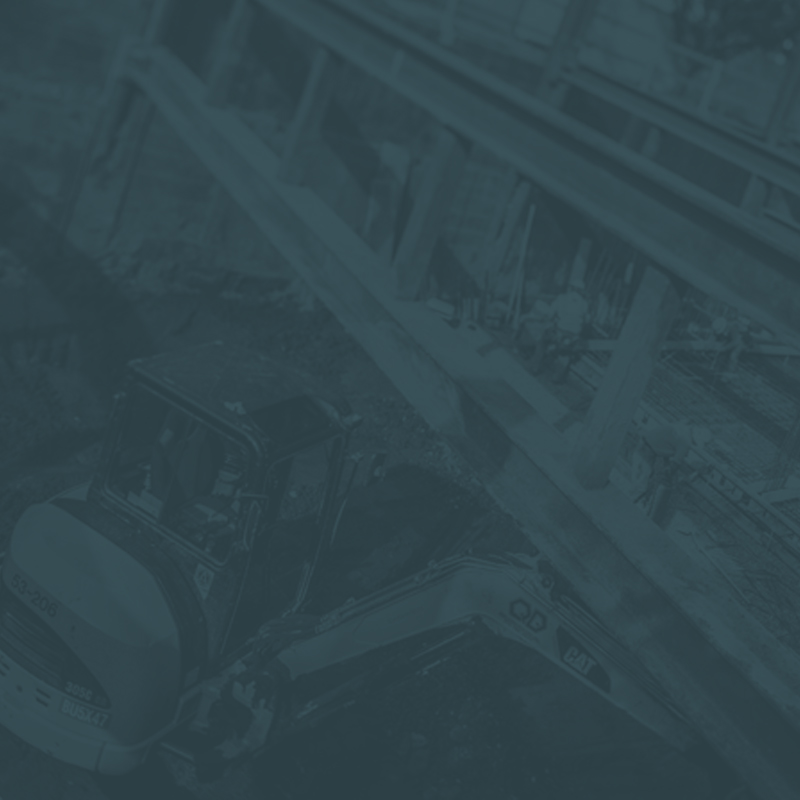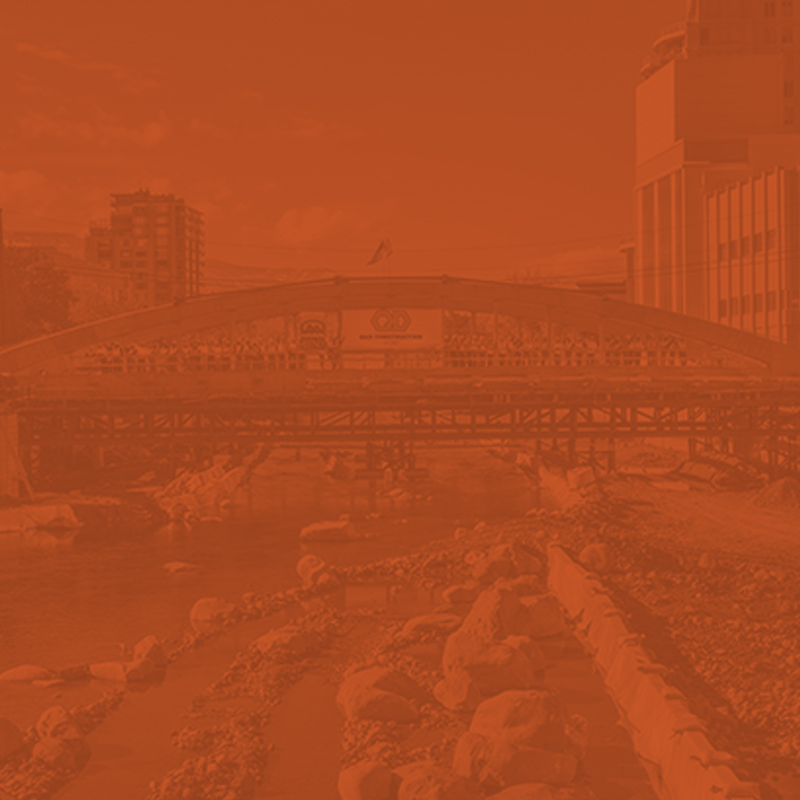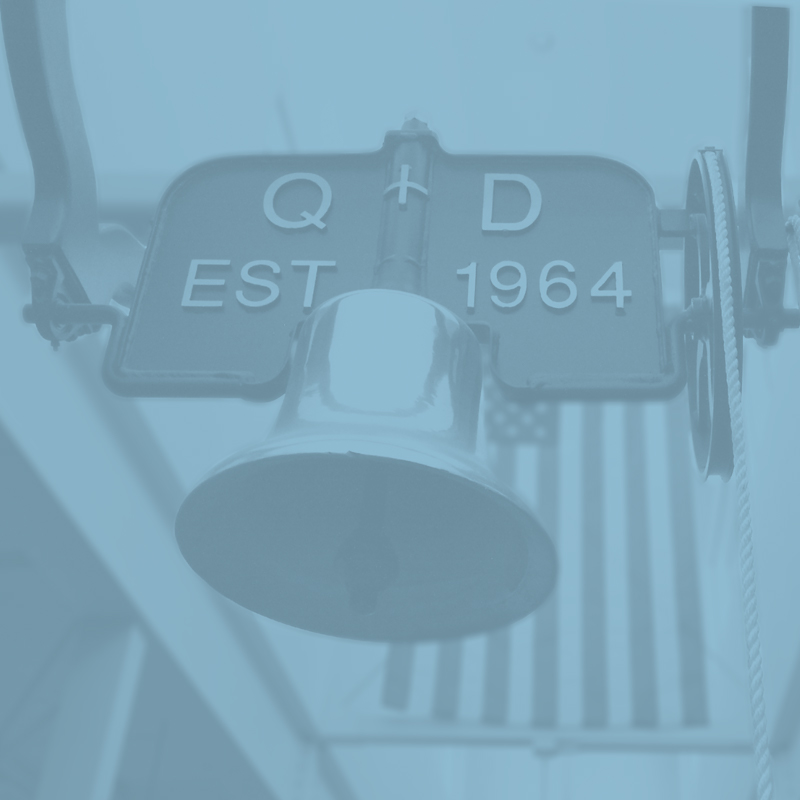Q&D worked closely with PFAU Architecture Ltd. of San Francisco to meet the congregation’s goal of designing a sustainable, enduring, low-maintenance facility that would be closely connected to the surrounding natural environment. The project features an addition with a 3,000-square-foot, 24-foot-high Great Room.
“The dialog between all parties made it obvious that a design-assist concept was the most advantageous avenue open to us. The result of this partnership between the owner, architect and Q&D personnel was a reduction of construction costs and construction time without sacrificing the utility and beauty of the design of the building. The present building would not have been possible without the construction expertise of Q&D and their wholehearted cooperation with PFAU Architecture.”
-Chuck Fulkerson, Construction Committee Chair
SYSTEM HIGHLIGHTS
An advanced hydronic mechanical system, designed specifically for the project, requires very little energy to maintain an even temperature. Radiant heating in the concrete floor slab is delivered by tubes filled with water, which is stored in a 10,000 gallon reservoir on the west side of the building. In the Great Room, a supplemental fan-coil system, fed by heated and cooled tubes, works in conjunction with the ventilation. The exposed concrete floor slab, the earth below the slab, and the reservoir provide the thermal mass to keep temperatures steady; baseline floor temperatures are 59 degrees in winter and 69 degrees in summer.
FINISH HIGHLIGHTS
Louvered shading devices optimize seasonal passive solar performance, allowing heat gain in the winter and shading in the summer while preserving mountain views. Glazed walls admit large amounts of natural light, virtually eliminating the need for artificial lighting. Building materials are unaltered from their natural state, including high fly-ash concrete block, wood, poured concrete, cement board siding, and metal. Wood structural members are exposed and consist of large glulam roof trusses and clean-peeled tree columns.
"The dialog between all parties made it obvious that a design-assist concept was the most advantageous avenue open to us. The result of this partnership between the owner, architect and Q&D personnel was a reduction of construction costs and construction time without sacrificing the utility and beauty of the design of the building. The present building would not have been possible without the construction expertise of Q&D and their wholehearted cooperation with PFAU Architecture."
Chuck Fulkerson, Construction Committee Chair
Project Overview
Location
Reno, NV
Designer
Pfau Architecture
Delivery Method
Design-Bid-Build

