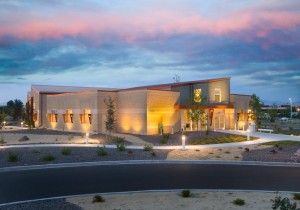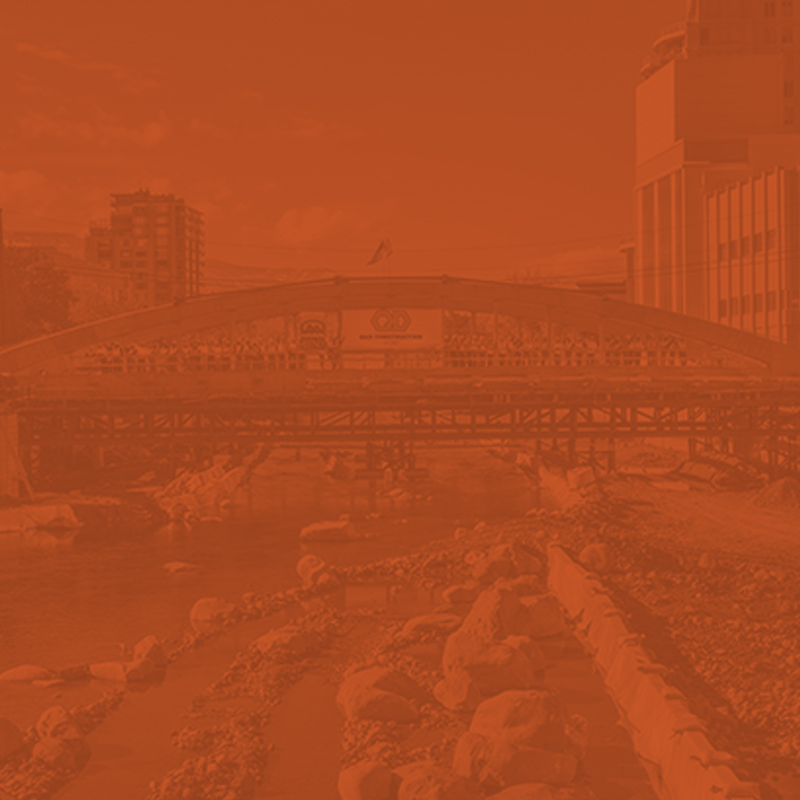The project consisted of two buildings. One was a 28,000 sf operations building and the other was a 6,000 sf storage building.
SYSTEM HIGHLIGHTS
The masonry block building was designed to harness ample daylight with many offices in an open configuration without walls. The lighting system automatically adjusts to changing lighting situations to save on energy.
FINISH HIGHLIGHTS
Because TMWA is in the water industry, the design of the building has a symbolic hydrological flow with some of the flooring depicting water channels, which orients a person moving through the building. The dynamic awnings on the build exterior add character and keep out the sun.
Project Overview
Location
Reno, NV
Completion Date
February 2006
Designer
Hershenow & Klippenstein
Delivery Method
Design-Bid-Build






