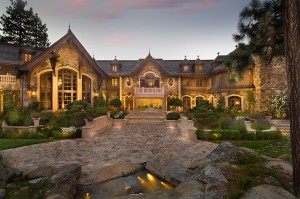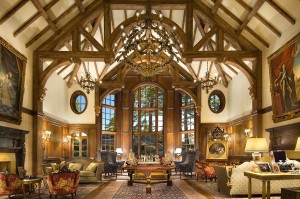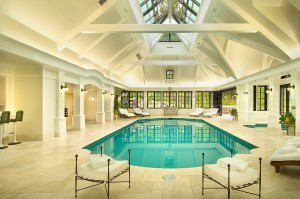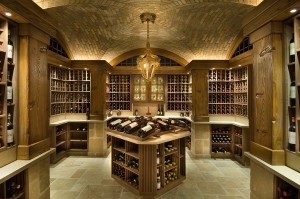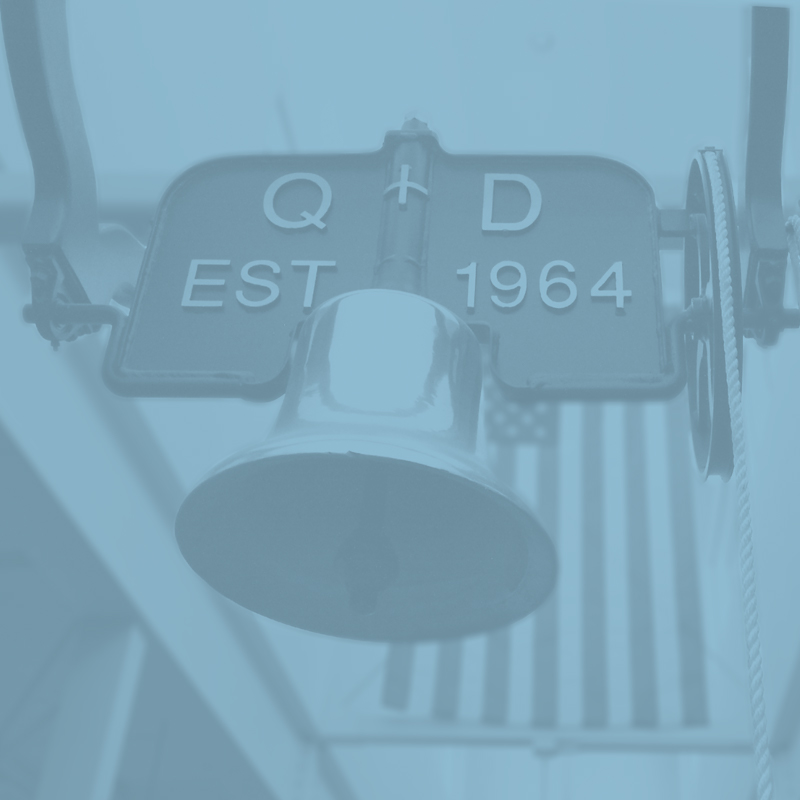Perched on 210 acres above Lake Tahoe, this sprawling 48,000 square-foot estate consists of eight buildings, offering a secluded retreat of luxury living, world-class resort amenities and modern efficiencies, all designed to look 100 years old.
With the expertise of Q&D Construction’s construction management and a team of world-class crafts-people the project was completed in 2000, in just 28 months (at 6,500 feet in elevation through two mountain winters)!
The main house is 27,000 square feet and includes some of the most spectacular architecture and fine finishes in the world. The main entry, finished with an intricate-patterned marble floor and flanked by a pair of lion statues, includes a magnificent staircase and bent-glass dome – a replica of the grand staircase on the R.M.S. Titanic. Artisans crafted every detail of the stair from measurements, photographs and molds of the staircase at The White Swan Hotel in England which was taken from Titanic’s sister ship, R.M.S. Olympic.
Down the hall, a cigar lounge takes its cues from New York’s St. Regis Hotel, a 1900’s French Beaux-Arts style hotel in Manhattan. Just beyond, in the billiard parlor, the eye is lifted toward the library above and the brilliant emerald green stained-glass ceiling framed by a curved, coffered wood paneling. The ornate iron-forged railing and book pedestals surrounds the overlook between the two spaces and is reminiscent of the New York City Public Library Stephen A. Schwarzman Building. Flanked by fireplaces, the 1,200 square foot great room includes castle-like exposed trusses and beams and copper-clad wood windows rising to over 30’ in height. In the dining room, the ceiling consists of ornate gold-leafed trim framing nine hexagonal paneled murals fit for a palace. Other spaces in the main house include a master suite with sweeping views of Lake Tahoe, two guest suites, full bar, offices, 19-seat theater, arcade, onyx-lined powder room, a golf-simulator, 5-car garage and 11 fireplaces.
Video courtesy of Sierra Sotheby’s International Realty
A trip down the 3-story wood-paneled winder stair leads to 3,200-bottle wine cellar with a ½-ton iron door from the Hearst collection. From the wine cellar, a rock-lined tunnel complete with torch sconces and suit-of-armor leads to the 5,000 sf conservatory. The conservatory features a gem-like glass-tile pool and spa, centered under a retracting skylight, and fronted by a travertine patio overlooking the private 5-acre Tranquility Lake, the centerpiece of the property.
Other buildings within the gated estate include the entry/guard house, a 5,000-sf guesthouse, a 5,000-sf caretaker/staff quarters, 1,400-sf art studio complete with kiln, the gymnasium with his/her lockerrooms, the horse stable, and lake pavilion.
The project team coordinated the HVAC, plumbing and electrical systems as they would a commercial property, with more twists and turns to accommodate unique alcoves, exposed beams, glass domes, skylights, curved soffits, murals, arches and more.
The designer worked with the clients and Q&D to source, coordinate, transport and install salvaged and replicated historical finishes from the clients’ world travels including; wood flooring and terra cotta tiles from a 17th-century chateau, numerous fireplace surrounds, corbels, carvings, statues, fixtures, finials, shrouds, cartouches, and door hardware and plumbing fixtures hand-cast from 100+ year-old designs. Q&D’s managers and team of craftsmen carpenters were instrumental in developing strategies to install precious antiques and uniquely challenging details while respecting the rare materials and ensuring a high-quality finished product.
Video courtesy of Mark Thomas, V&L Creative Productions
Project Overview
Location
Zephyr Cove, NV
Designer
Lundahl & Associates
Delivery Method
CMAR

