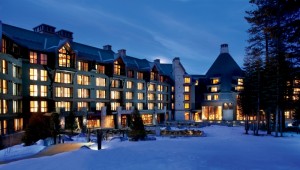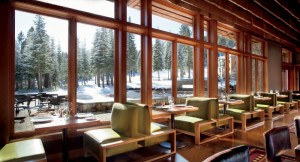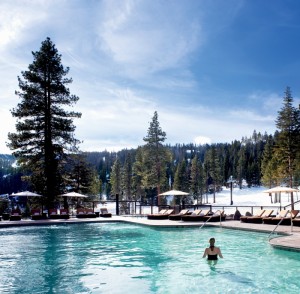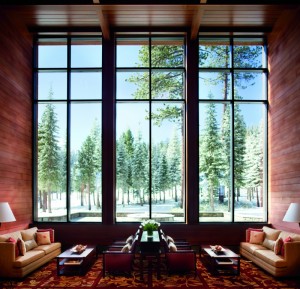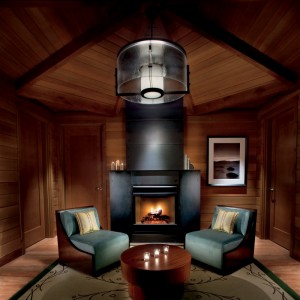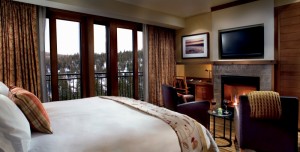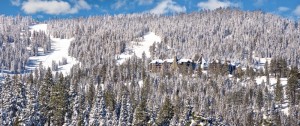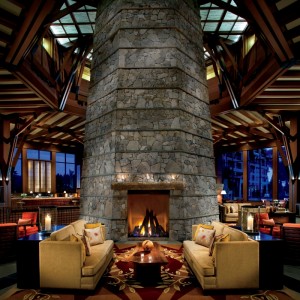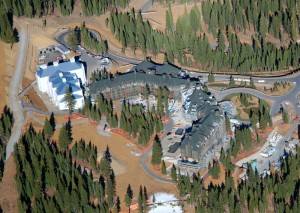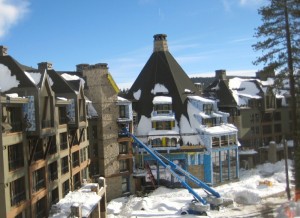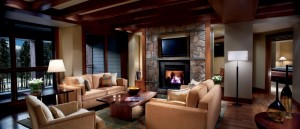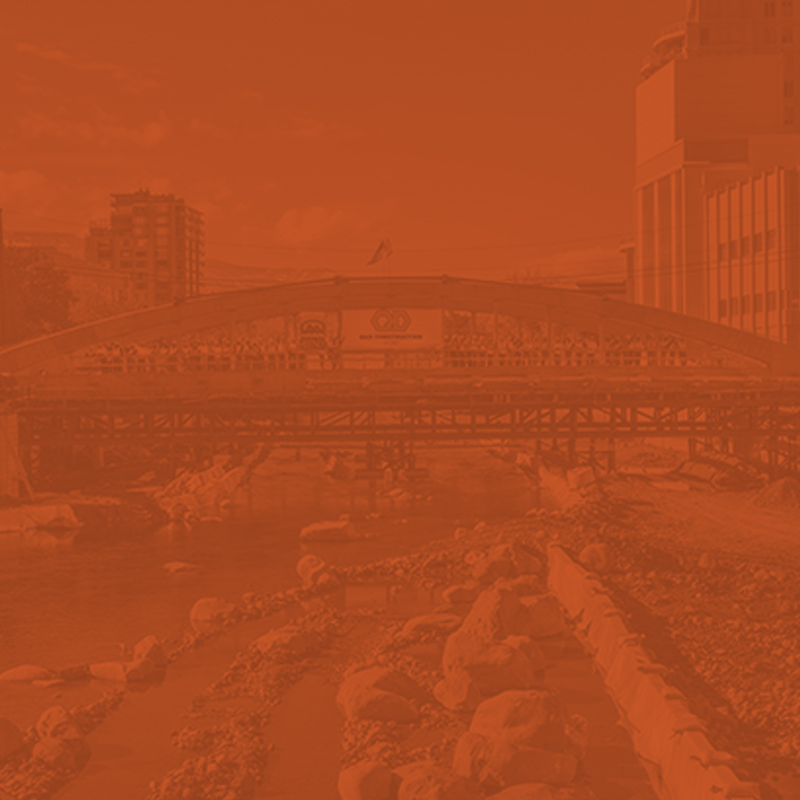At 7,000 feet in elevation up a barely-passable 4.5-mile road under construction by Q&D Construction’s Heavy/Civil Group, the JV team of Q&D Construction, Inc. and Swinerton Builders, took on the challenge of building the first five-star resort at Lake Tahoe. Using the mountain-building field experience, local market knowledge, hospitality experience, and leadership strengths of Q&D Construction, the team powered through difficult winter conditions, strict environmental controls, manpower shortages and short building seasons due to weather and regulatory controls. The project is LEED Certified and has won several industry awards for the project team.
Scarce manpower due to a building boom at the start of the project in 2006 severely limited the team’s resources at the outset, while they juggled the requirements of building between the region’s tough, high-altitude winter seasons. Through careful conceptual estimates, the team demonstrated to the customer the benefits of a structure comprised mainly of steel in lieu of concrete, which included early-procurement, reduced congestion, and the ability to erect and enclose the structure in one season prior to winter.
The new 4.5-mile roadway to the site included six bridges and tunnels at an average grade of 10%, and was only 30% complete when construction of the hotel began. Getting an average of 500 people to the site half way up a mountain every day was a challenge. QDS managed the road carefully, prioritizing deliveries and manpower, and also rented space on the nearby grounds for worker parking.
In order to complete the excavation and foundation work in time to meet regional restrictions on earthwork, the team compressed the excavation and shoring work and poured a concrete “work-slab” at the bottom of footing elevation to protect the soils from exposure to the weather. When crews returned after the bulk of winter’s weather had passed, the snow was removed from the work-slab allowing foundation work to begin independent of weather conditions and prior to the April 15th restriction.
The QDS team was successful because the building process was careful, measured and well-planned; from anticipating manpower problems, weather conditions, and access issues, to understanding in-depth the schedule restrictions and creative methods to building in the Sierras.
Photos courtesy of Ritz-Carlton.
Said Jim Telling of East West Partners, Owner’s representative for the project, “Q&D/Swinerton was constantly focused on looking ahead and solving problems before they became problems and, always, in the best interest of the project.”
SYSTEM HIGHLIGHTS
On a remote site, on a project of this complexity, it was important that subcontractors could accurately fabricate their materials and that the team shake out potential field conflicts during the design stages, saving valuable field-productivity and cost to the project. Using Building Information Modeling (BIM) and a process of weekly coordination meetings the QDS team identified early in the project over 450 significant issues that, undetected, could have resulted in change orders or costly delays. The estimated savings was over $8 million to the project, which more than offset the total modeling costs of $380,000.
FINISH HIGHLIGHTS
Environmentally friendly features on the project include all underground parking, minimal site disturbance, use of native stone materials, green roofs, energy efficient systems and fixtures and reclaimed materials. The project even includes alternative transportation access – you can catch a gondola for a ride from the resort village to the hotel, which reduces traffic on the mountain.
Project Overview
Location
Northstar at Tahoe, near Truckee, CA
Designer
Oz Architecture
Awards
Building Design + Construction Magazine Building Team Silver Award; Nevada AGC Pinnacle Award for Meeting the Challenges of A Difficult Project
Delivery Method
CMAR

