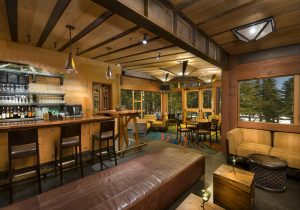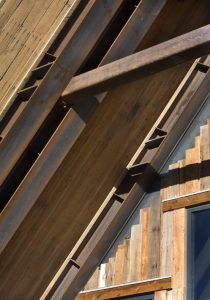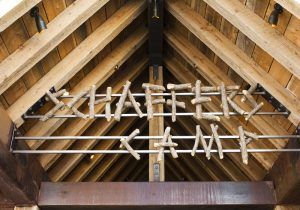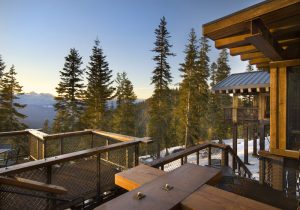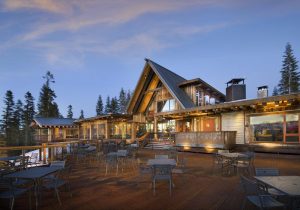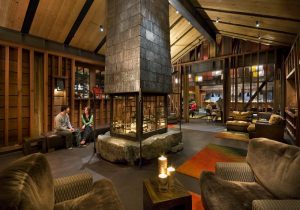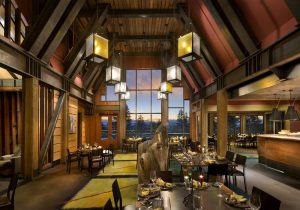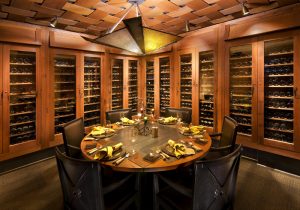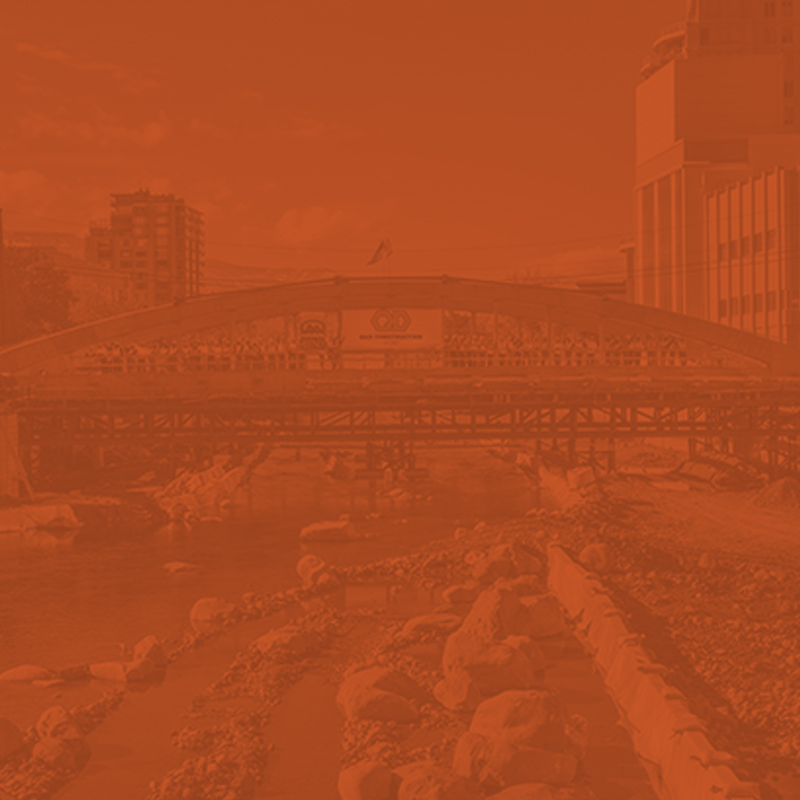This 12,000 sf restaurant and 7,000 sf deck is at an elevation of 8,000 feet in a remote part of the Northstar at Tahoe ski resort. It received LEED certification.
“Your team smoothly mastered one of the most challenging projects we have completed to date. We had several unique obstacles to overcome: a short construction season due to the elevation, transporting crews and materials to a remote site on a ski mountain, and following strict environmental controls. Finally, your team installed many unique materials used to comply with LEED certification with precision and skill.”
SYSTEM HIGHLIGHTS
Massive steel structure with exposed supporting wood and steel columns on a suspended concrete deck above grade on piers at the edge of a cliff.
FINISH HIGHLIGHTS
Reclaimed barn siding, structural timbers from a 19th century railroad trestle, reclaimed redwood and Douglas fir interior paneling and Forest Stewardship Council certified lumber materials used in places that reclaimed wood was not feasible or practical.
"Your team smoothly mastered one of the most challenging projects we have completed to date. We had several unique obstacles to overcome: a short construction season due to the elevation, transporting crews and materials to a remote site on a ski mountain, and following strict environmental controls. Finally, your team installed many unique materials used to comply with LEED certification with precision and skill."
Darrell Linscott AIA, Faulkner Architects
Placer County, CA
Project Overview
Location
Placer County, CA
Completion Date
October 2006
Designer
Faulkner Architects
Delivery Method
CMAR

