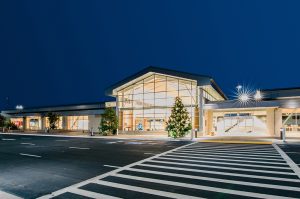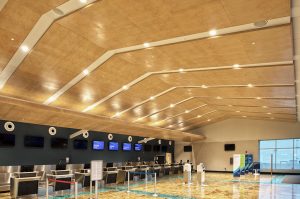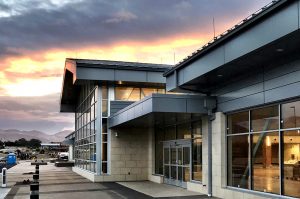San Luis Obispo Regional Airport (SLO) has a new terminal! As the builder on this $27,500,000 project, Q&D worked alongside SLO, San Luis Obispo County and design team leader RS&H. The new terminal was designed to accommodate economic growth and increased tourism in the County, to further connect the community with major metropolitan areas and to continue to service the Cal Poly university campus.
The two-building, 56,000-square-foot facility, includes: ticketing lobby, baggage claim, passenger and baggage screening, toilet rooms, administration offices, support areas, waiting lounges and boarding areas as well as site improvements and airport apron construction.
The boarding bridges (jetways) are the first glass-sided low-rider passenger boarding bridges installed in a U.S. airport. The design team worked together with the local fire department and building department to communicate the technical and safety specifications of the equipment and gain required approvals. The jetways offer views of the airport while boarding and deplaning that add interest to the SLO travel experience.
Incorporating public art was an important facet of the Airport’s plan for a facility with real connections to the community. The team worked together to realize artistic opportunities like the 747 cowling (airplane part) that became the information desk and the set of airplane tails that look as though they are resting against the wall. The Airport team suggested the ideas and Q&D and RS&H looked for ways to make the structural design, construction, fabrication and installation into a reality.
When it came time to coordinate the ticket counter fabrication it was a great chance for Q&D to put into action their knowledge of airport operations from building casework for airlines all across the USA. To hone in on the best options, the team traveled to LAX, SEA and HOU for design ideas and to review each potential manufacturer’s finished quality. Q&D suggested a modular system for the ticketing positions and shared implementation ideas for creating positions (counter locations) that are more easily customizable to varied airline branding and equipment. This team collaboration led to flexibility and quality that exceeded SLO’s expectations.
Other innovations the team added or enhanced were the open-air connection area which is secure but allows people to go outside, the addition of a nursing mother’s room to give women a private area to rest and breast feed, and the addition of a pet relief area (for people to let pets do their business). These ideas make the Airport a more useful and communal space for people traveling to and from San Luis Obispo.
“I have heard from numerous passengers and visitors about how impressed they are with the new terminal. You and your teams are to be commended for the extraordinary cooperation and teamwork that made all of this happen.”
-Kevin Bumen, Director of Airports at San Luis Obispo County Regional Airport
A LOOK BACK AT CONSTRUCTION
Project Overview
Location
San Luis Obispo, CA
Completion Date
October 2016
Designer
RS&H
Awards
International Partnering Institute (IPI) Award; Engineering News Record (ENR) California Contractor Best of Award; Airports Council International – North America (ACI-NA) First Place Award for Terminal Opening Outreach
Delivery Method
Design-Bid-Build







