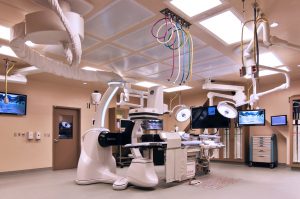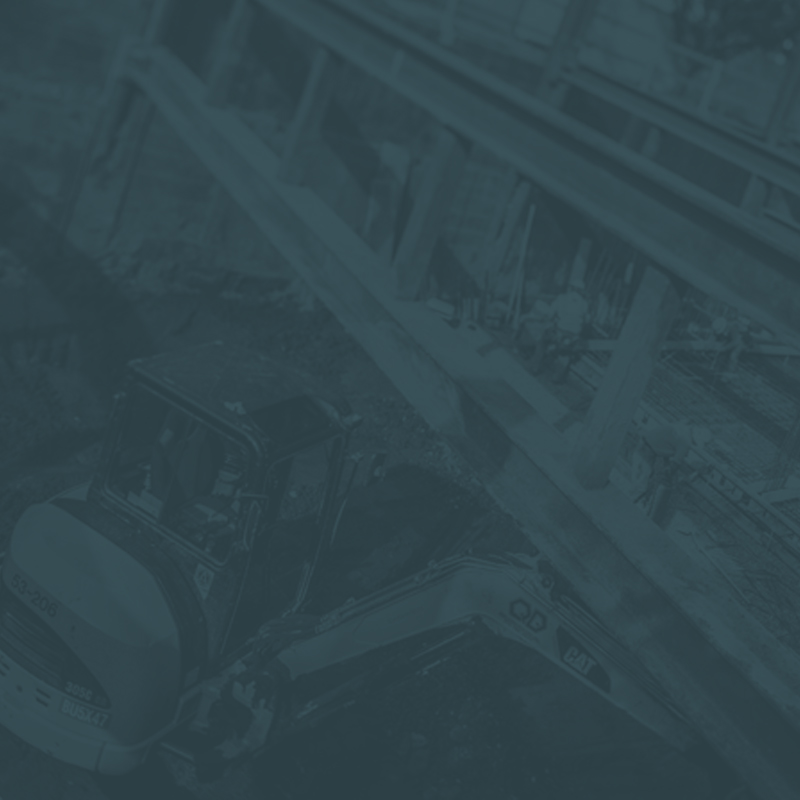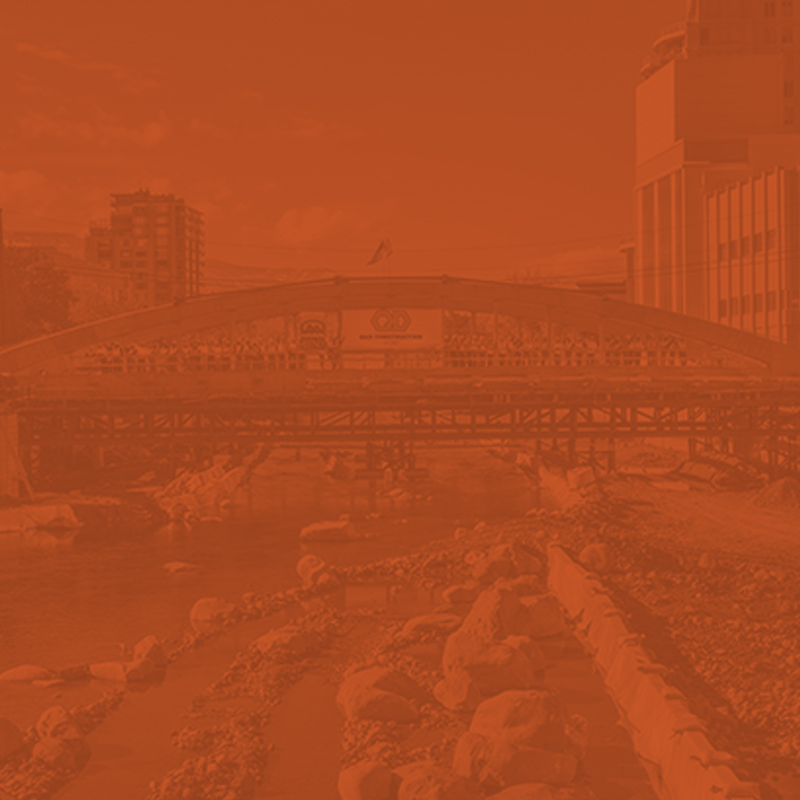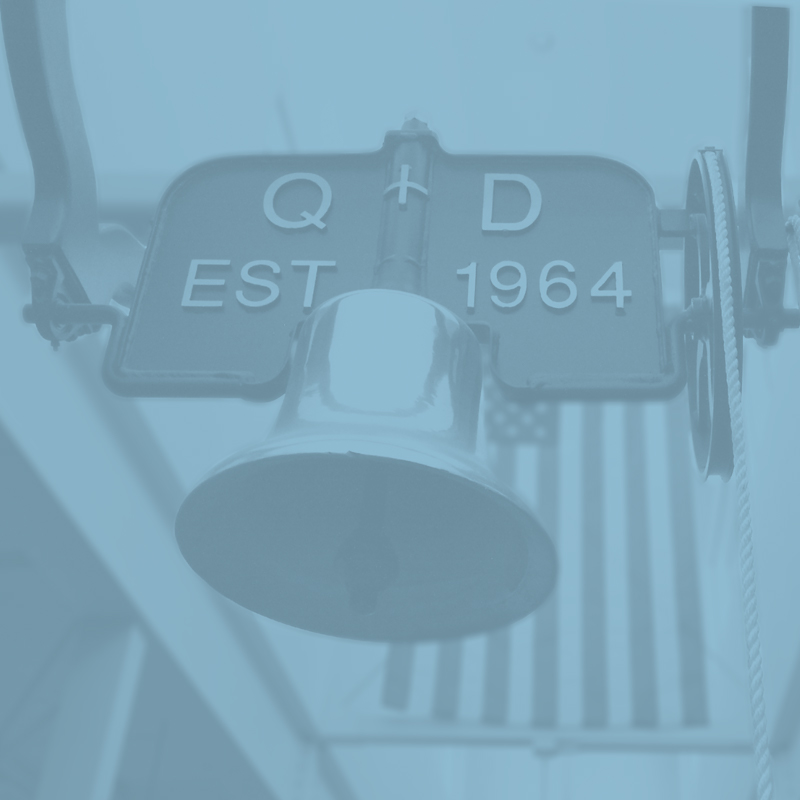Saint Mary’s Regional Medical Center and Q&D’s team of workers and subcontractors put the finishing touches on the new hybrid cath lab, called Cath Lab #3. A catheterization laboratory is an examination room in which doctors and technologists use diagnostic equipment to visualize the arteries and chambers of the heart and treat abnormalities. They are assisted in the process by robotic systems, which allow operators to control the catheters – long, thin, hollow tubes inserted into the heart arteries to perform diagnostics tests and heat treatments – from a lead shielded booth. This reduces radiation exposure to medical care team. The new hybrid cath lab is a low-flouro room which cuts radiation exposure by a third and doubles as an operating room in addition to a cath lab.
Construction of new Cath Lab
Working in a fully operating healthcare facility is challenging. The Cath Lab #3 team planned and built a new room and services adjacent to a fully functioning cardiac OR and cardiac intensive care unit and in between two existing cath labs needing to remain in 100% operation to accommodate installation of the latest in robotic cardiac catheterization equipment.The planning for this state-of-the-art GE Discovery angiography system began a year in advance of construction. Construction took 8 months and was staged in seven phases to accommodate the client’s requirements to maintain normal operations in the adjacent labs and in the nearby operating rooms. On top of the typical challenges of noise control, dust control, infection control, and access control, they had their work cut out for them!
“The team assembled by Q&D Construction amazingly completed the project on schedule and on budget with no unexpected service interruptions to our facility. The key to this was continuous communication between Q&D, the facility project team, department leaders in all adjacent and affected departments and the many physicians using the adjacent Cath Labs.”
-Kent Choma, P. E. Director of Facilities for Saint Mary’s Regional Medical Center
Schedule Challenges
The schedule was one major driver and challenge – with the need for the adjacent rooms (OR’s, ICU and other cath labs) to remain in service at their max capacities during construction and equipment installation. The team planned the project for over a year, meeting regularly as design team, construction manager and client, to: review critical path constraints; investigate, confirm and triple check the existing conditions and existing services in walls and ceilings; evaluate equipment and room requirements including services, floor tolerances, connections, clearances, lead shielding, lighting and storage; and, learn about the operational schedule of this section of the hospital even as cardiac cases for the lab steadily increased. In order to work around the logistics of keeping the existing two cath labs operational – because of the new room’s physical location at the back of the cadiac suite – the team opted for a seven-phase schedule, relocating temporary barriers, infection control perimeters, and material handling protocols to ensure the project would not impact patients or hospital staff.
Working Together with Equipment Vendors
Equipment coordination is a big part of the service Q&D offers, working with our clients and designers to also understand the service and tolerance requirements of the planned equipment installations we perform. The robotic equipment is controlled by doctors and technologists using equipment staged outside the room as well as within the room. The equipment base swivels and moves across the floor and armatures move remotely to assist with configuring the room for different procedures. The robotic imaging equipment has sensors it uses to understand its position in the room relative to a set of initial parameters. This requires a very flat floor, within 3mm tolerance over 6 feet and levelness of 1mm in 3 feet.
The team researched means and methods to achieve this level of flatness and specific texture compatible with the robotic system. The team hired a specialty contractor from Las Vegas using a product manufactured in Germany. The application required certain atmospheric conditions, but the work needed to occur in winter, which caused issues with temperature and humidity. This contractor also required exclusive access to the space which added extra layers of phasing. In spite of regular communication on the equipment, vendors often have new requests when they arrive to perform the installation. Q&D worked with SMRMC to accommodate them and complete the work on time and on budget.
For Q&D’s team, the answer is always “yes,” when it comes to our clients – we can always find a solution that gets the job done, and done safely, by using an innovative approach, eliminating waste, thinking several steps ahead, all while taking care with our client’s facilities and respecting the work they do.
Project Overview
Location
Reno, NV
Designer
HDR Architecture
Awards
Nevada AGC Pinnacle Award for Meeting the Challenge of a Difficult Project
Delivery Method
Design-Bid-Build




