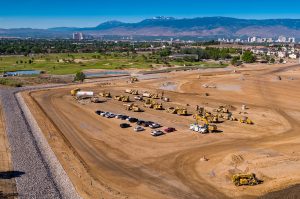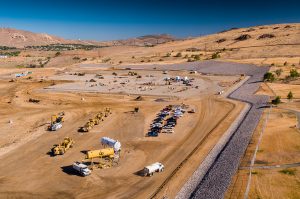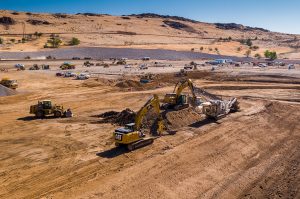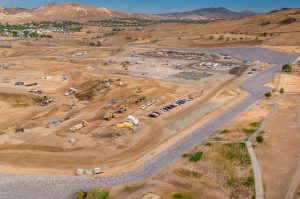Q&D was contracted to perform the earthwork and utilities scopes for the site and buildings, site concrete, building concrete, and asphalt paving required to turn 88 acres of the old Wildcreek Golf Course into the new Procter Hug High School. In the building footprint Q&D crews over-excavated for the foundations and slabs, placed structural material and aggregate base, excavated and backfilled underslab utilities, placed 162,225 square feet of concrete slab-on-grade and 127,015 square feet of slab-on-metal-deck. Sitework included placing over 3,500 cubic yards of concrete and 19,500 tons of asphalt paving and earthwork prep including over excavation and aggregate base placement. Site concrete includes 23,000 lineal feet of curb, 21,000 lineal feet of valley gutter, 196,000 square feet of flatwork concrete, and multiple storm drain headwalls.
Between the storm drain, sewer, water, gas, and electrical underground utilities, Q&D has installed 95,000 lineal feet of underground piping. To optimize the campus location, regional authorities scheduled the realignment of the Orr Ditch, a key segment of northern Nevada’s water system. Q&D installed the cast-in-place concrete inlet and outlet structures for the inverted siphon system. This included formwork and roughly 300 cubic yards of concrete placement and cement mortar fillets at the inlet structure for water diversion.
Project Overview
Location
Sparks, NV
Client
Clark/Sullivan Construction and Washoe County School District
Designer
H+K Architects
Delivery Method
Design-Bid-Build







