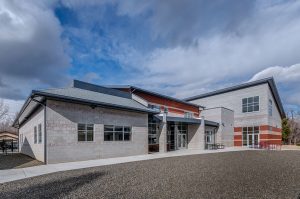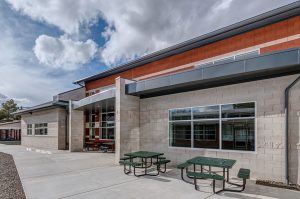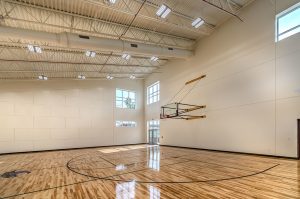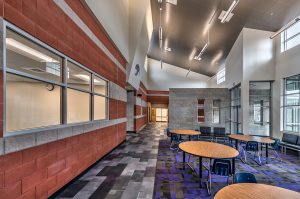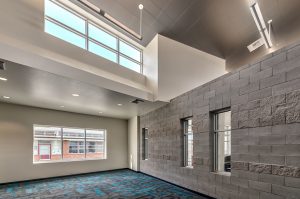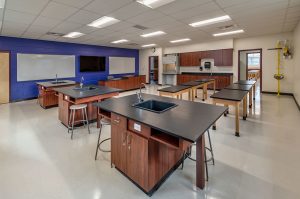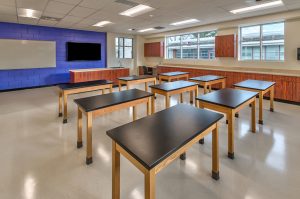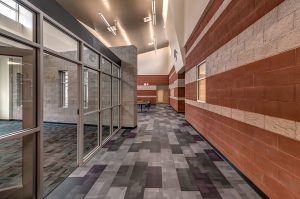This revitalization project includes the remodel of existing buildings (A&B), the demolition and removal of temporary classroom structures, and the construction of a new approximately 11,000-square-foot building that houses science classrooms, a kitchen, a dining room and a multipurpose room that doubles as a half-court gym.
As the CMAR, Q&D kept the project within budget and logistically planned it during the design phase so that it could be built efficiently and safely while school was in session.
Project Overview
Location
Carson City, NV
Designer
Berger Hannafin Architecture
Delivery Method
CMAR

