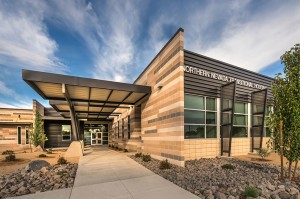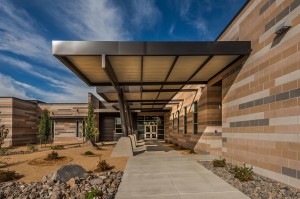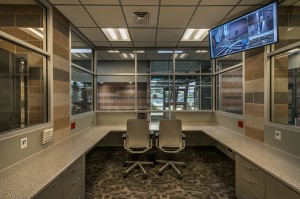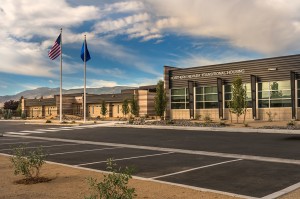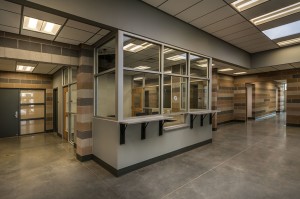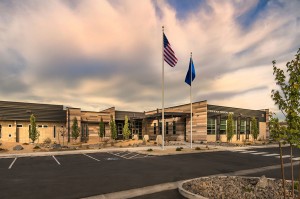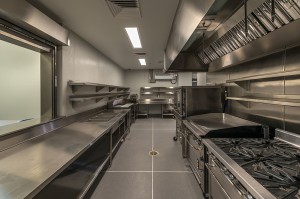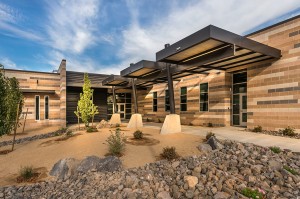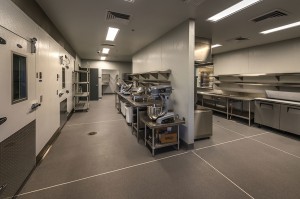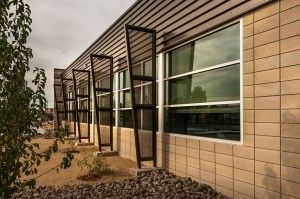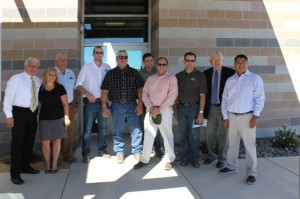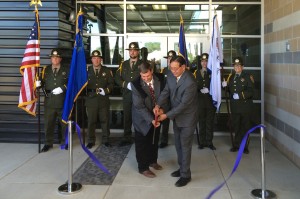The 22,000- sf Northern Nevada Transitional Housing facility is now home to 119 men and women who are working to transition from prison to civilian life. The project has been a collaborative effort between the Nevada State Department of Corrections, Nevada State Public Works Division, and the Reno-Sparks Indian Colony for more than a decade, taking advantage of a land-exchange opportunity that benefits all parties through increased revenue, new community amenities, revenue sharing for education, and increased urban development and private partnerships. The new facility replaces the DOC’s 2nd street facility, which has been challenging to operate within the modern guidelines for individual rehabilitation owing to its original design as a penitentiary, does not have adequate capacity and cannot accommodate women. The new facility balances security with self-sufficiency, group support and camaraderie and guidance.
The Nevada State Public Works Division identified the project as a great opportunity for the CM at Risk delivery method because of the strict budgetary requirements, the complexity of the real estate transactions and local school incentives involved and the interaction as well as the cooperation of many more project stakeholders.
Q&D was chosen to be the CMAR on the project, working alongside the design team led by H+K Architects, SPWD and the RSIC to provide preconstruction services and construction management of the project. The entire team has really pushed the envelope, working within the budget constraints while providing an architecturally dramatic, welcoming, and positive space for people to move ahead with their lives.
Project Overview
Location
Reno, NV
Designer
H+K Architects
Delivery Method
CMAR

