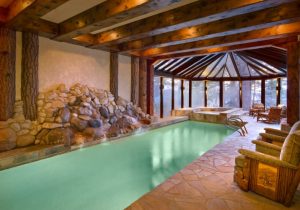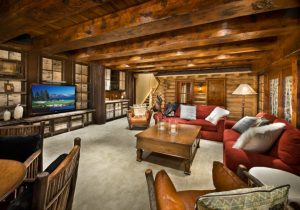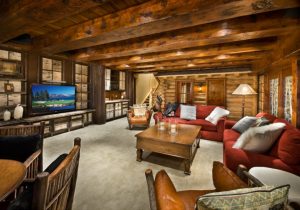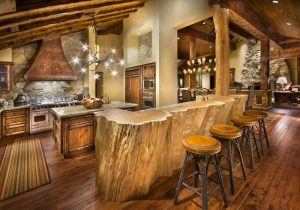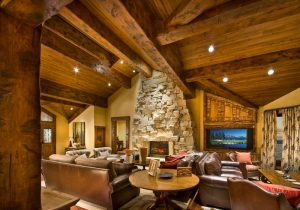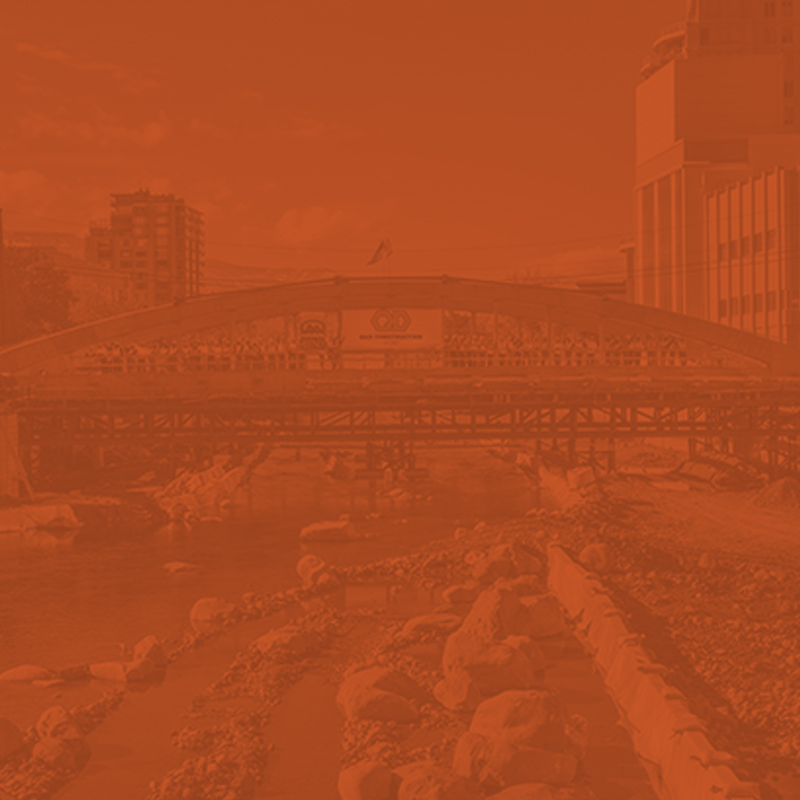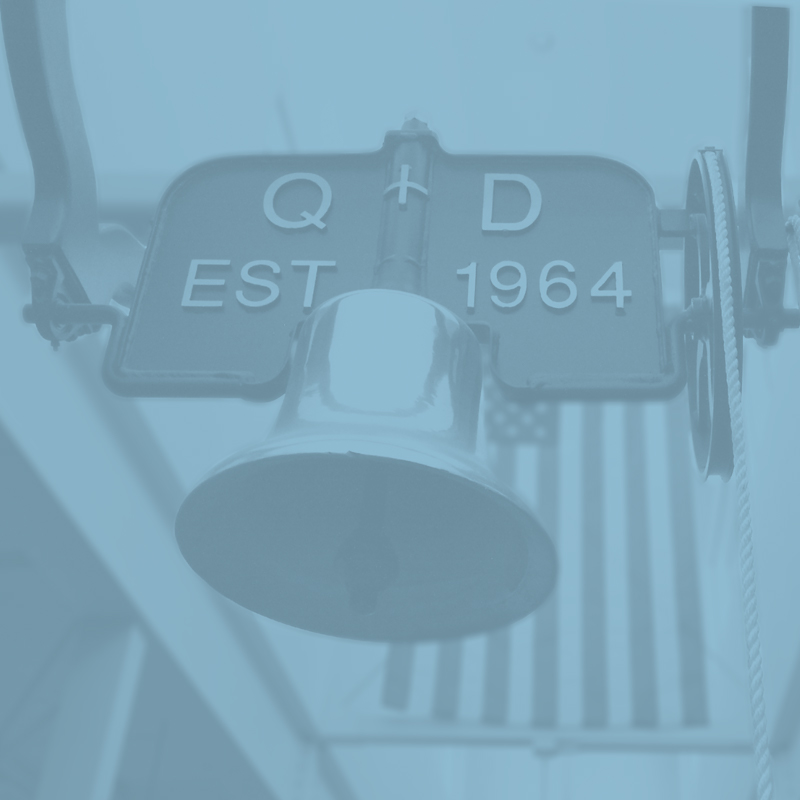You have to start somewhere, and in this case it all started in the kitchen. The spectacular kitchen remodel was at the heart of the evolution of this 8,000-square-foot home in Incline Village, Nevada. Spurred on by the designers’ integration of mountain elements and imaginative treatments of everyday conveniences, the homeowners expanded the project scope to include the entire home. The end result is an inviting place to refresh and spend time with family and friends.
This amazing and imaginative home started with a structural and kitchen remodel, and became much more. We believe successful collaboration is about establishing the customer’s expectations early, and then being nimble and flexible enough to move with them when they evolve.
SYSTEM HIGHLIGHTS
The entire 8,000 sf of the home was retrofitted because the original structure was not sound. Q&D remodeled an indoor pool and spa with an integral water feature.
FINISH HIGHLIGHTS
Working in cooperation with a skilled woodcraft artist, and our own woodworking shop, Q&D’s Building Group covered nearly every surface in the home with exquisite custom wood finishes, from birch paneling in one guest room, to reclaimed barnwood in another. The kitchen bar is made from tree stumps and another with dangling roots is delicately intertwined with the staircase to the lower level. A children’s room is paneled with wood logs creating a camp-like feel. Beautiful glass room divider panels etched with images of aspen tress glide effortlessly open to expose the entire indoor-outdoor pool to the cozy family room. Other finishes include natural stone and integral-color plaster.
Project Overview
Location
Lake Tahoe, CA
Completion Date
July 2008
Designer
Merla Sher Design, Maurice Camargo, Camargo & Assoc.
Delivery Method
Design-Bid-Build

