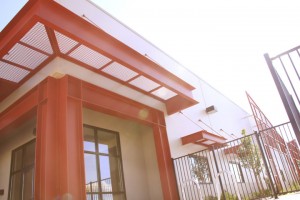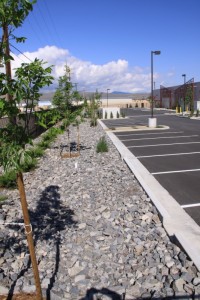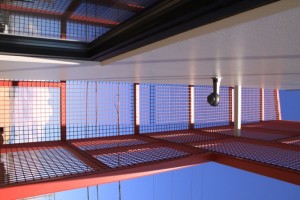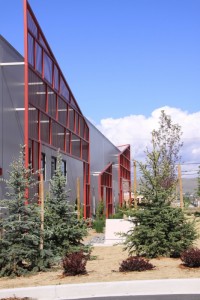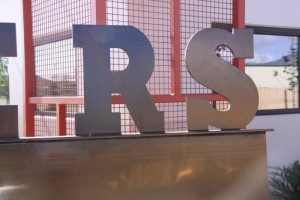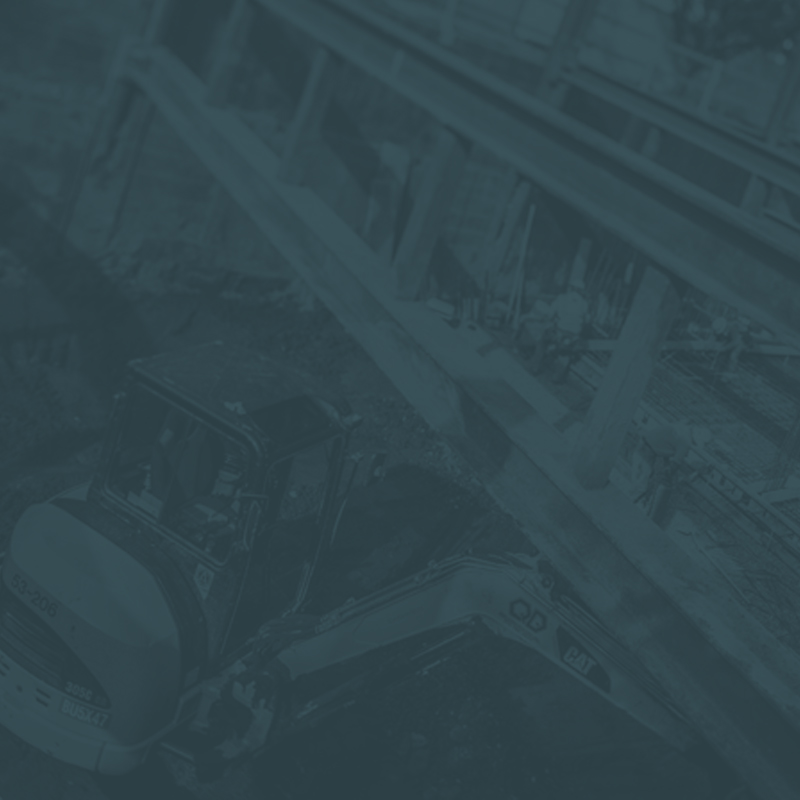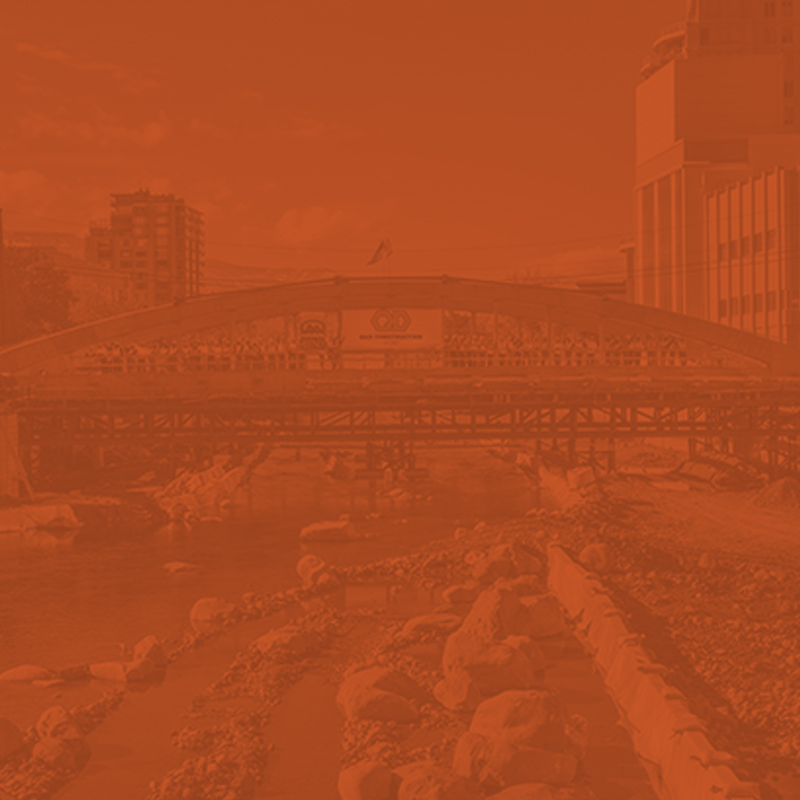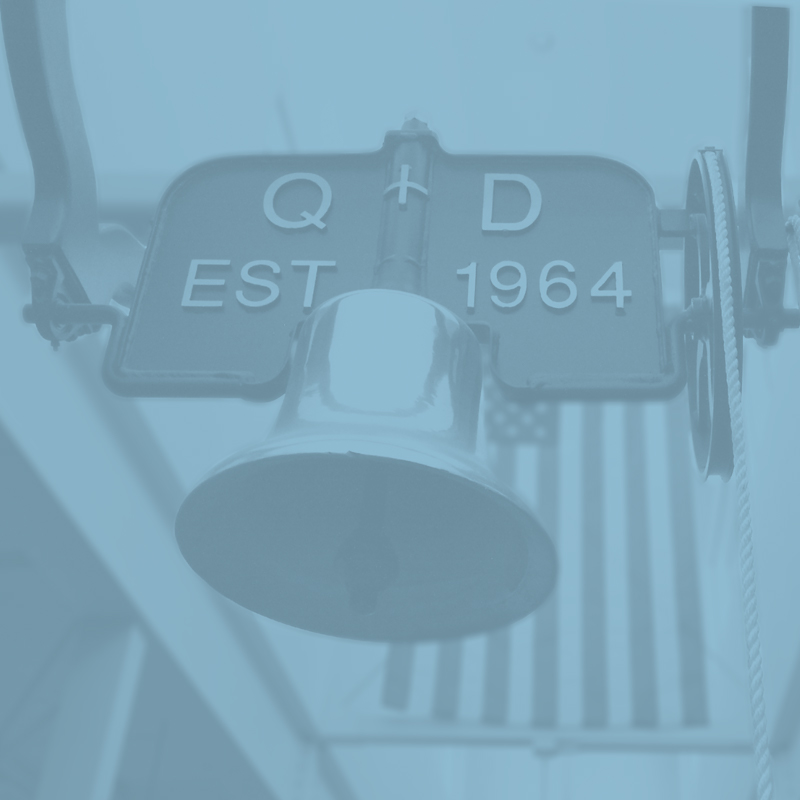Q&D’s design-build team included plenty of iron architectural drama in the Ironworkers training facility. The design-build facility near the airport in Stead includes offices, classrooms, and a welding shop in a 10,200-square-foot building concrete tilt-up building. Don Mackey designed an exterior metal framework that provides architectural drama and celebrates the iron craft. Also included are outside areas for erection of steel structures and placement of reinforcing as part of the ongoing training of the Ironworkers.
“They managed in the past in borrowed facilities, but the new operation will allow them to offer a more specialized training experience. It’s an investment in the future of the Ironworkers, and their members can be proud.”
– Norman L. Dianda, Q&D President
FINISH HIGHLIGHTS
Don Mackey designed an exterior metal framework that provides architectural drama and celebrates the iron craft. It has outside areas for erection of steel structures and placement of reinforcing as part of the ongoing training of the Ironworkers.
Project Overview
Location
Stead, NV
Completion Date
May 2009
Designer
Don Mackey Architects
Delivery Method
Design-Build

