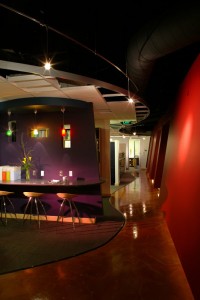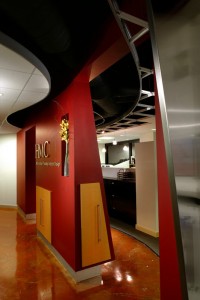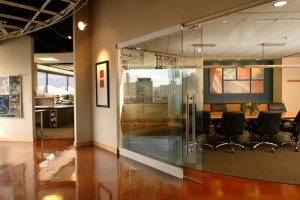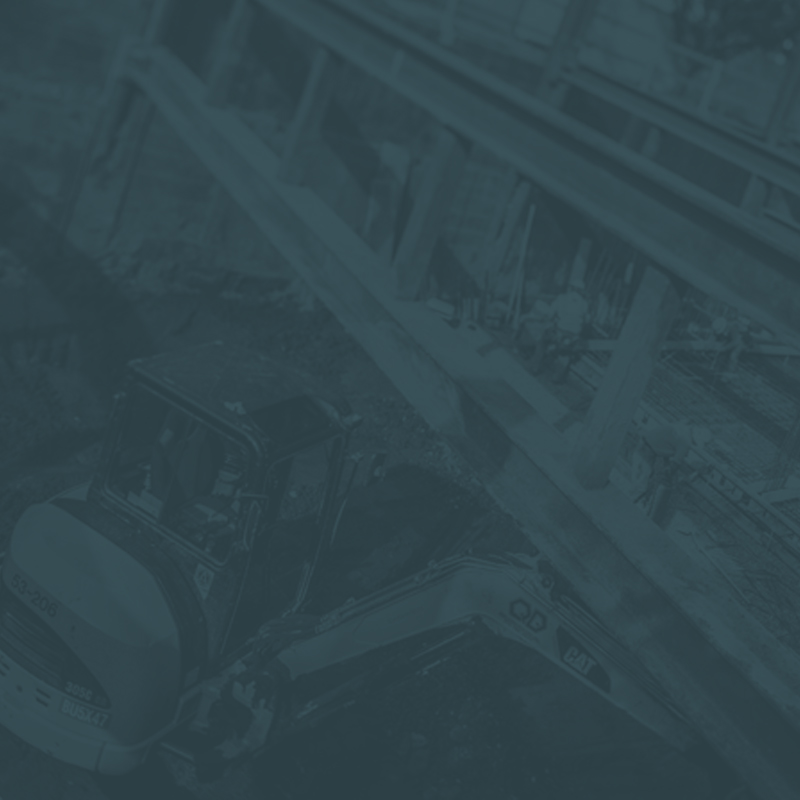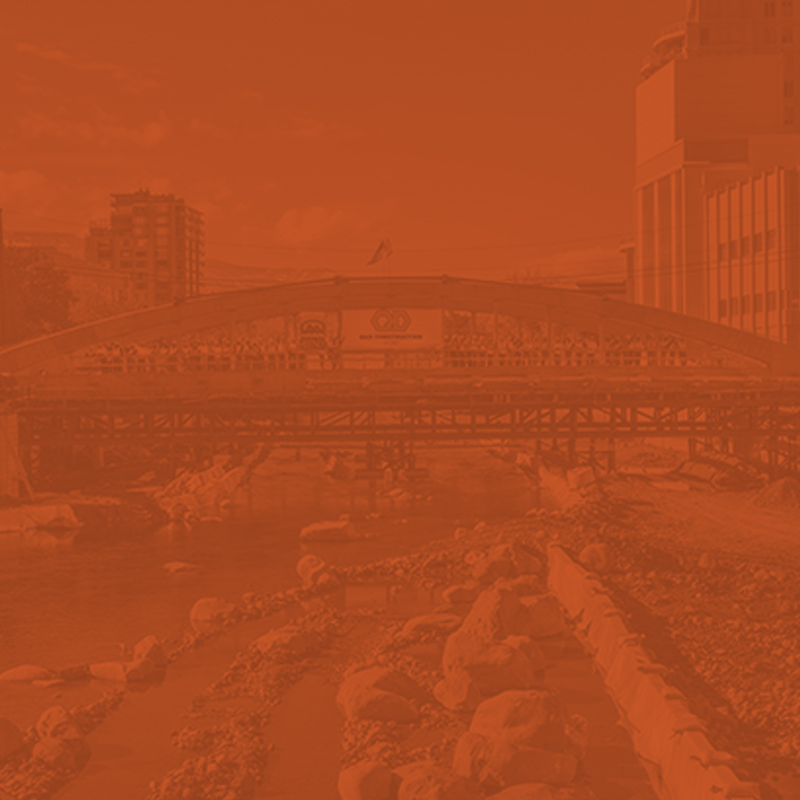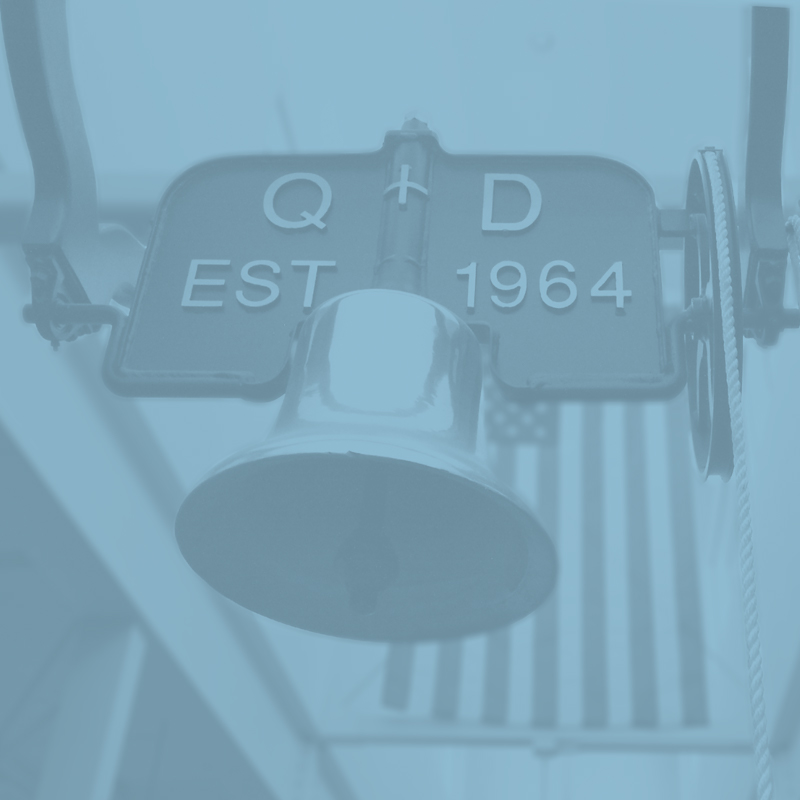HMC had only 6 months to design, build and move into the new offices. Using a modified design-build approach, Q&D provided budget information at design milestones, enabling the design to respond to Q&D’s material and constructability alternatives and keep the project on budget and on schedule. By having input during design, HMC eliminated having to go through the time-intensive redesign that goes with missing a final budget.
“Using materials in a non-typical way required special attention and planning. Q&D and their subcontractors not only constructed the work to a high level of quality, they were diligent in using their own creativity to provide us with the construction details. Without the collaboration of Q&D, our design would not be the success that it is.”– Jerry L. Eich, President/CEO of HMC
FINISH HIGHLIGHTS
Interior highlights include a rotating, sandblasted glass wall defines a conference area, a full height, tapered wall separating the administrative workstations from the workroom and storage room, curves in the flooring and ceiling planes together with angled elements help to create a dynamic space proving that exciting possibilities can exist within the parameters of a standard office program.
"Using materials in a non-typical way required special attention and planning. Q&D and their subcontractors not only constructed the work to a high level of quality, they were diligent in using their own creativity to provide us with the construction details. Without the collaboration of Q&D, our design would not be the success that it is."
Jerry L. Eich, President/CEO of HMC
Project Overview
Location
Reno, NV
Completion Date
November 2003
Designer
HMC
Awards
Nevada AIA HONOR Award
Delivery Method
Design-Bid-Build

