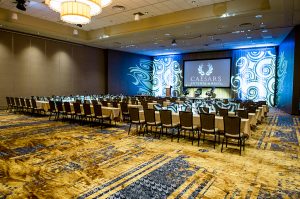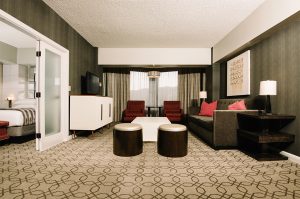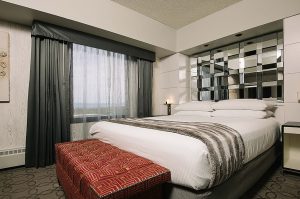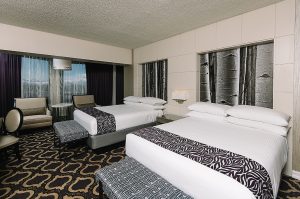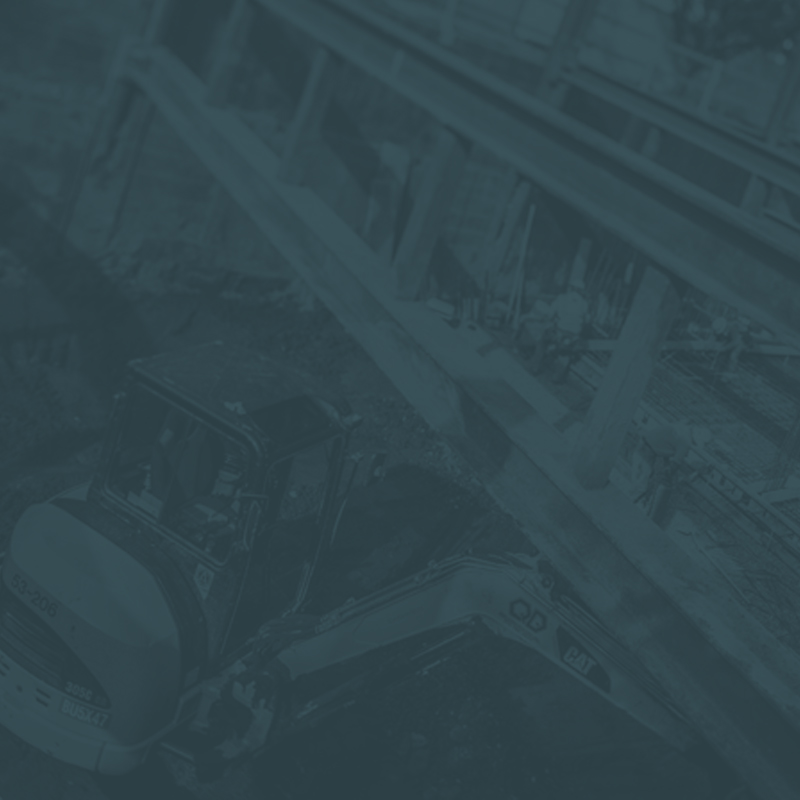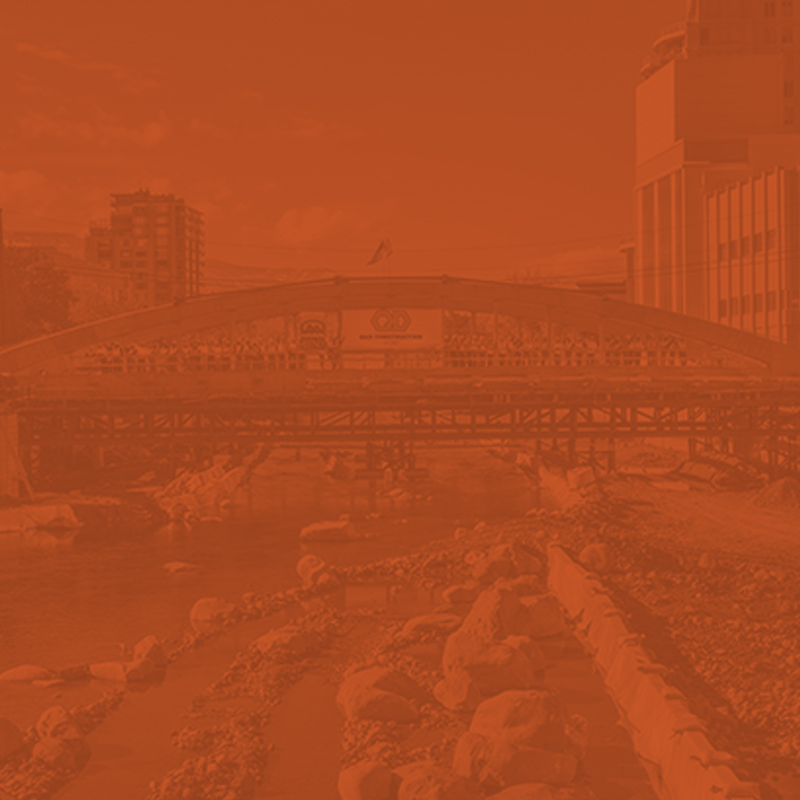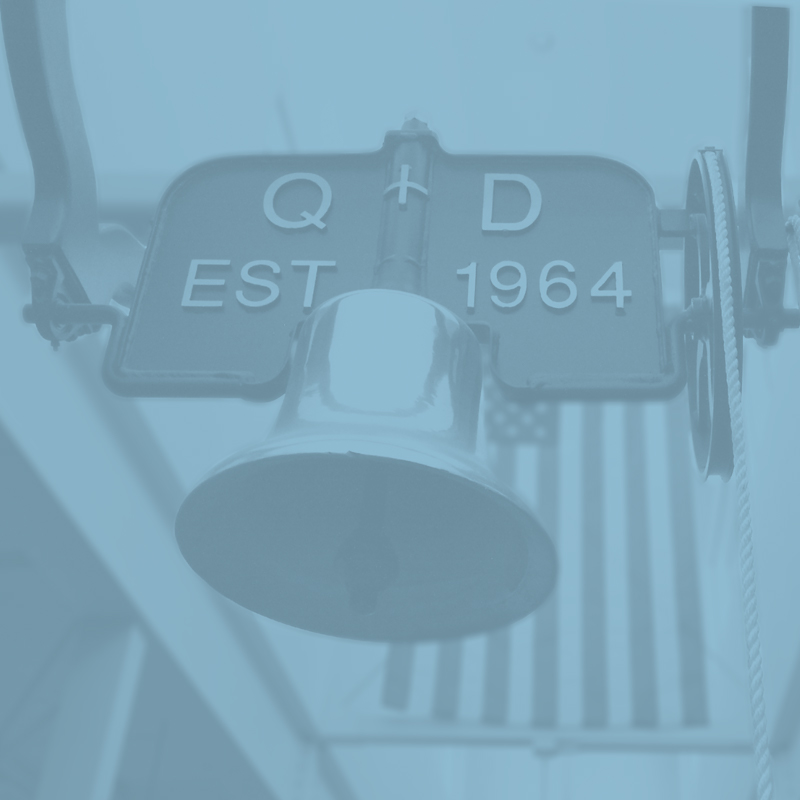A record-setting tourist increase has helped spur this fast-moving remodel with suite updates and a fresh look for the convention center at Harrah’s Lake Tahoe – all in record time.
It’s all about balance and productivity
Updates and upgrades can be a fluid process of evaluating and prioritizing scope while implementing construction over multiple kinds of spaces. And balancing a fast-paced schedule with keeping your facility operating at maximum profitability for your organization is a top priority.
On this 2.5-month, 151-room and convention center upgrade, Q&D worked closely with Harrah’s Lake Tahoe’s corporate facilities group during the preconstruction phase to confirm scope details, cost and schedule. The tenant improvement included new carpeting, wall-coverings, light fixtures, tub and shower surrounds, vanities, sinks, and faucets. The team began with drawings, supplemented by bid instructions and change directives, as the client and Q&D inspected and reviewed all the project areas together in detail. Q&D competitively bid the project to get the best possible pricing. To maximize their budget, the client used their existing purchase agreement for procurement of the carpeting and wall-covering. Q&D arranged the installation crews and oversaw the schedule for this work.
Business as usual for Harrah’s
In order to maintain operations for guests and still meet the mid-December end date for the 2.5-month project, Q&D blocked out sets of rooms. It was a challenge for the resort operations staff who, at times, needed to rearrange room priorities to satisfy bookings, especially with the uptick in the Lake Tahoe snow pack and related visitors.
Q&D worked around all room requests while still keeping to the end date, moving crews back through the corridors at off-peak hours to minimize disturbance. The team finished with the convention center remodel, a set of cosmetic upgrades, new specialty lighting and a complete demolition and replacement of the adjacent public restrooms. The result is a luxurious, cosmopolitan look for the updated rooms and a modern ballroom that is ready for many more lavish parties!
Project Overview
Location
Stateline, NV
Designer
Collaborative Design Studio
Delivery Method
Design-Bid-Build

