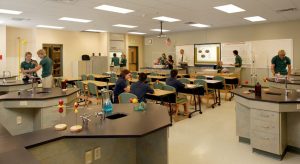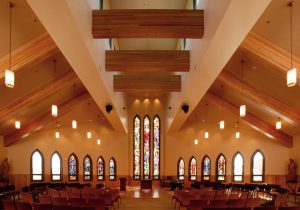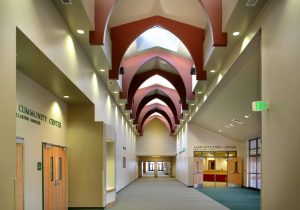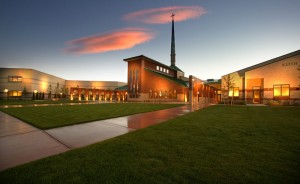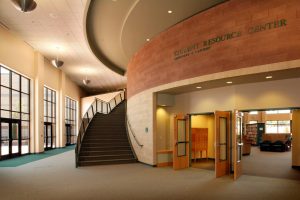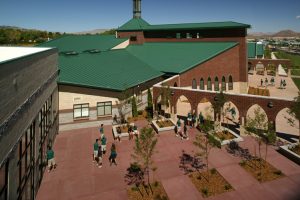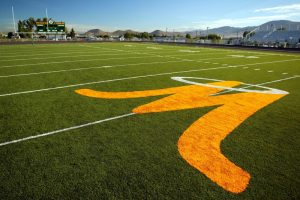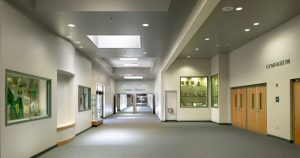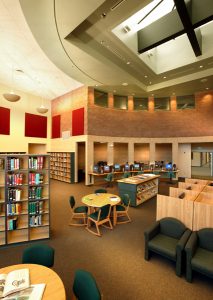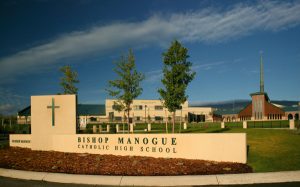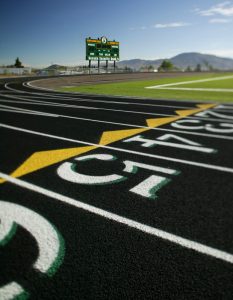Q&D was Construction Manager and design-build General Contractor on this 132,825 sf high school, which included Athletic fields and a chapel. Q&D completed site work and development of the 22-acre business park in 1999.
“I feel I was involved in a once in a lifetime high school building program. My experience with Q&D Construction and Bishop Manogue High school will be the standard by which I judge the success of future school building projects our firm designs.”
-Mel Murray, Ambia (Formerly BJSS Duarte Bryant)
SYSTEM HIGHLIGHTS
The campus includes numerous playing fields and tracks, a lighted stadium, a chapel, state-of-the-art science labs, smart boards in every class, a technology center, a cafeteria and gymnasiums with related sports facilities.
FINISH HIGHLIGHTS
Q&D moved the landmark steeple and glass arched windows from the original building for the chapel at the center court yard of the school entrance. The arched windows were used as a theme throughout brick courtyard walls and the drywall architectural effects in the hallways.
"I feel I was involved in a once in a lifetime high school building program. My experience with Q&D Construction and Bishop Manogue High school will be the standard by which I judge the success of future school building projects our firm designs."
Mel Murray, Ambia (Formerly BJSS Duarte Bryant)
Reno, NV
Project Overview
Location
Reno, NV
Completion Date
July 2007
Designer
BJSS Duarte Bryant
Awards
Nevada AGC PINNACLE Award for Meeting Challenges of Difficult Job
Delivery Method
CMAR

