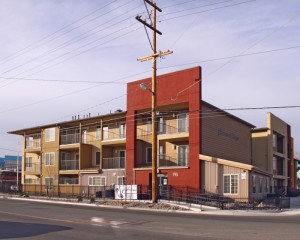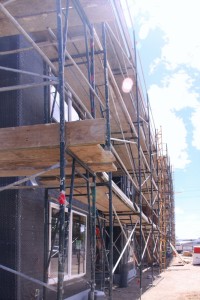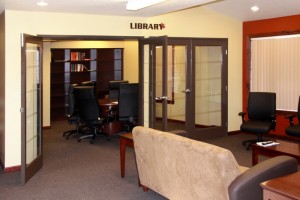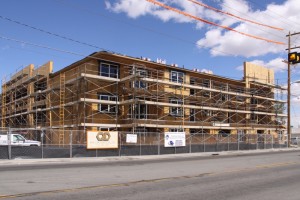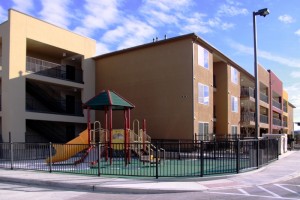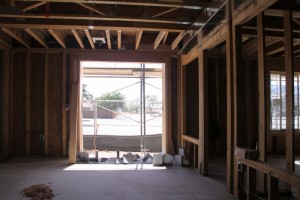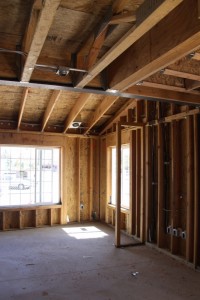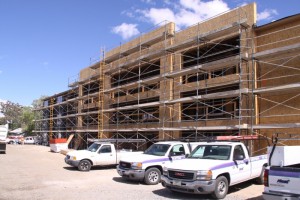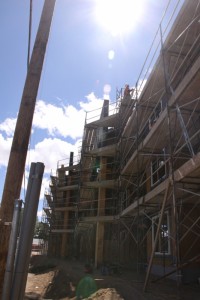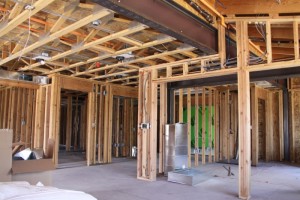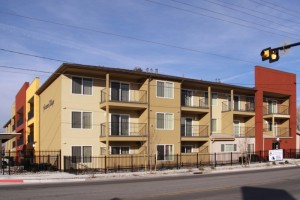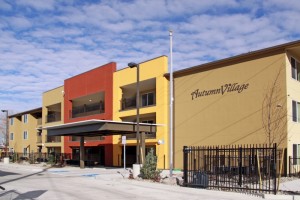Autumn Village Apartments is a three-story 43 unit residence with 21 one-bedroom and 22 two-bedroom, accessible/adaptable apartments with balconies as well as community and service space. There are nine special needs units in the project for housing individuals and families at risk of homelessness in the community. Autumn Village is designed in an attractive style, with covered walkways, decorative siding and stucco exterior.
“We are nearing the end of the project and the level of detail, commitment, and pride put into the project deserved recognition. I only wish there was more I could do that just an e-mail. Thank you for your time and for all that Q&D has done for Autumn Village and NNCHRB. I look forward to working with Q&D again.”– Matthew Flemming, Executive Director, NNCHRB
SYSTEM HIGHLIGHTS
Autumn Village Apartments is a Section 1602 Tax Credit Exchange funded affordable housing project. The $9 million project has created an estimated 150 construction jobs over the past year and retained an untold number of jobs.
Financing for Autumn Village Apartments ($6.3 million) came from the Nevada Housing Division: the American Recovery and Reinvestment Act of 2009 (ARRA) Section 1602 Tax Credit Exchange Program. Additional project funding came from the Washoe County HOME Consortium, administered by the City of Reno, and Idaho-Nevada Community Development Financial Institution.
FINISH HIGHLIGHTS
The Apartments are certified EnergyStar-rated. The building includes high efficiency heating and cooling equipment and EnergyStar appliances. Autumn Village boasts solar panel arrays atop its covered parking areas, that assist the property in running “Green”. The development also promotes water conservation with xeriscape landscaping, which requires minimal watering.
The project, planned and operated by the non-profit Northern Nevada Community Housing Resource Board was designed by Bartlett Architecture, Inc of Reno, assisted through approvlas by Ann Harrington, a local Affordable Housing Consultant, and built by Q&D Construction of Sparks, NV. Civil Engineering was done by Hunter Creek Engineering, and construction testing services were provided by Pezonella Associates, Inc. both of Reno, NV.
Project Overview
Location
Reno, NV
Completion Date
January 2011
Designer
Bartlett Architecture
Delivery Method
CMAR

