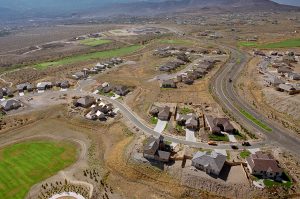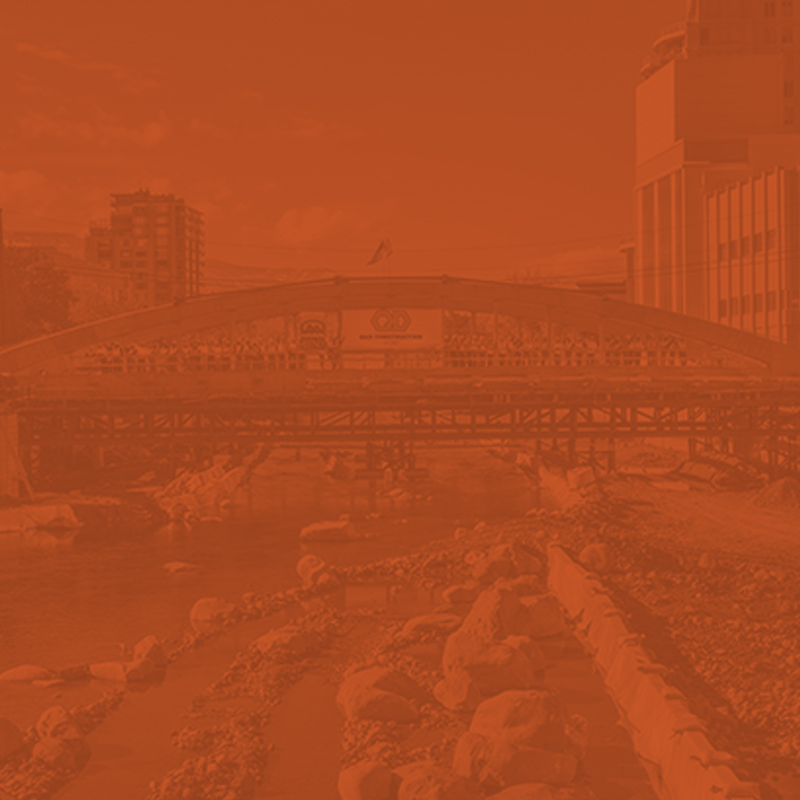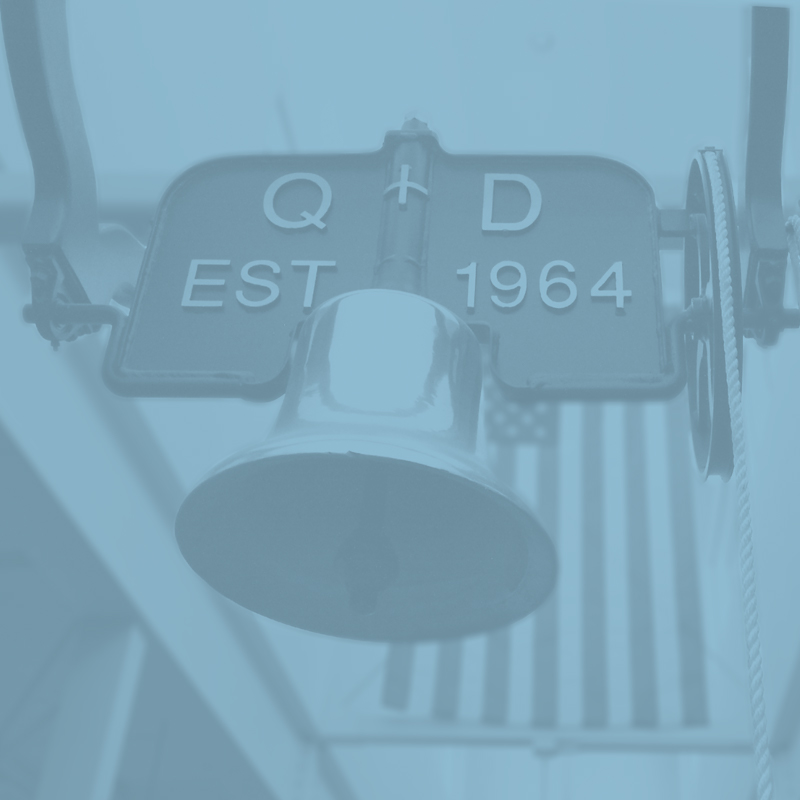The multi-phased site development scope of work included four miles of roadway to connect ArrowCreek Entrance and Wedge Parkway, a 42-foot Conspan Bridge and 9,000 lineal feet of 16-inch sewer line, 8,900 lineal feet of steel gas main, triple 8×10 box culvert, double 8×10 box culvert and 650,000 square feet of 6-inch paving. The site grading and utilities scope included development of 450 home sites, including curb, gutter, sidewalks and drainage systems. The facilities scope of work includes an add-on to existing pool restroom and remodel, an Entry Building Remodel, and a Residence Club Expansion.
Project Overview
Location
Reno, NV
Designer
CFA (Phase 1) and Summit Engineering, Lundahl & Associates
Delivery Method
Design-Bid-Build




