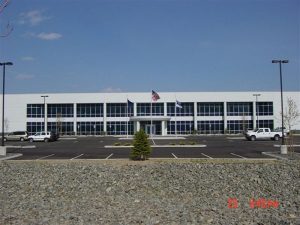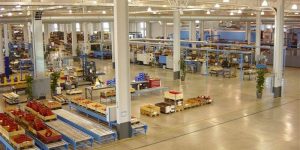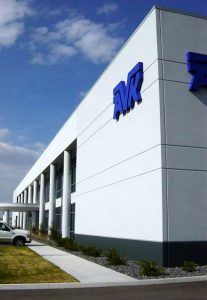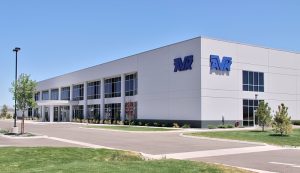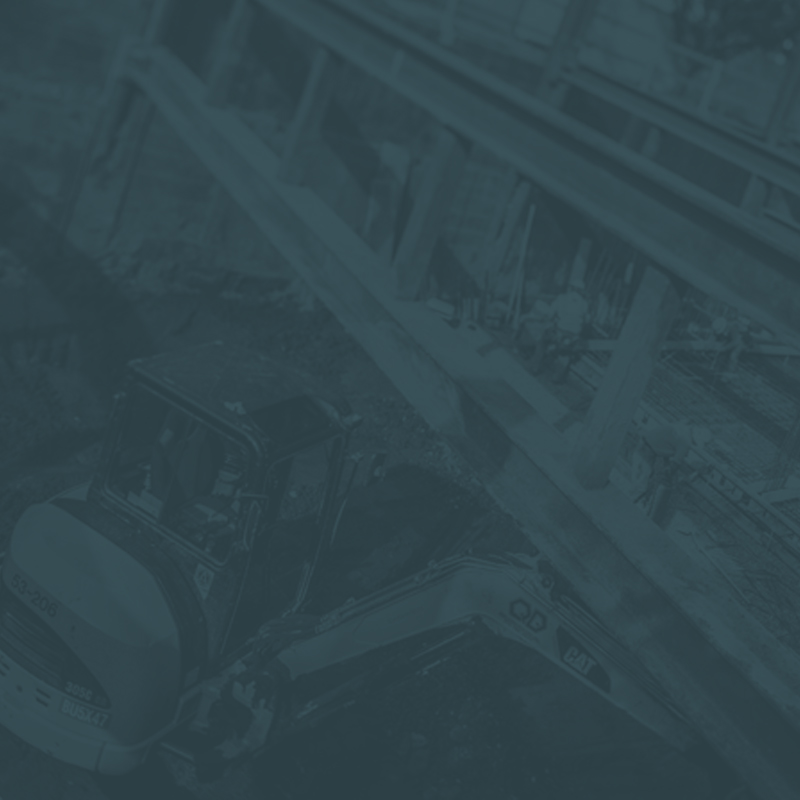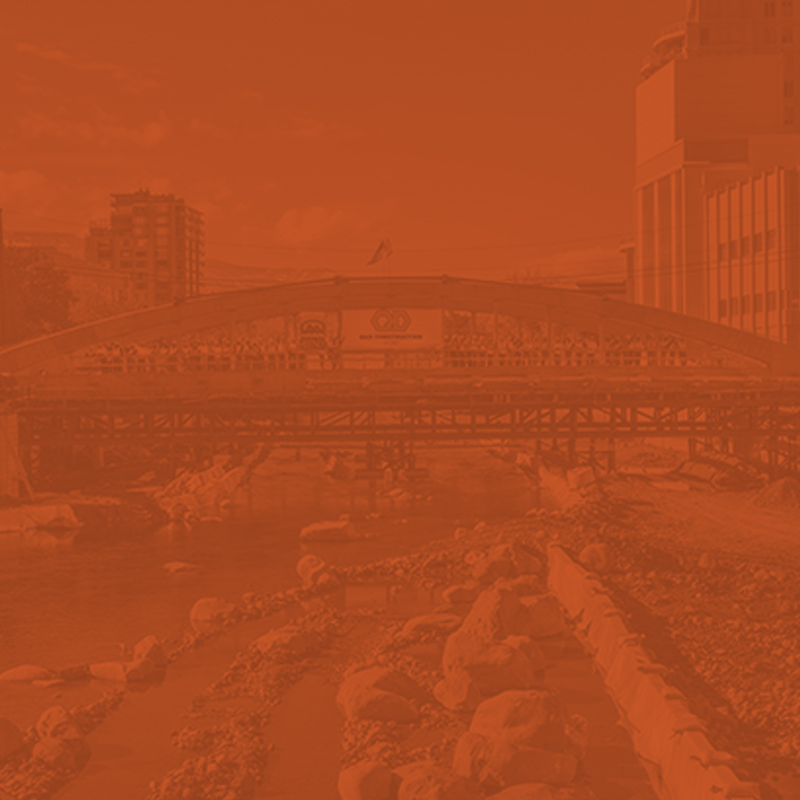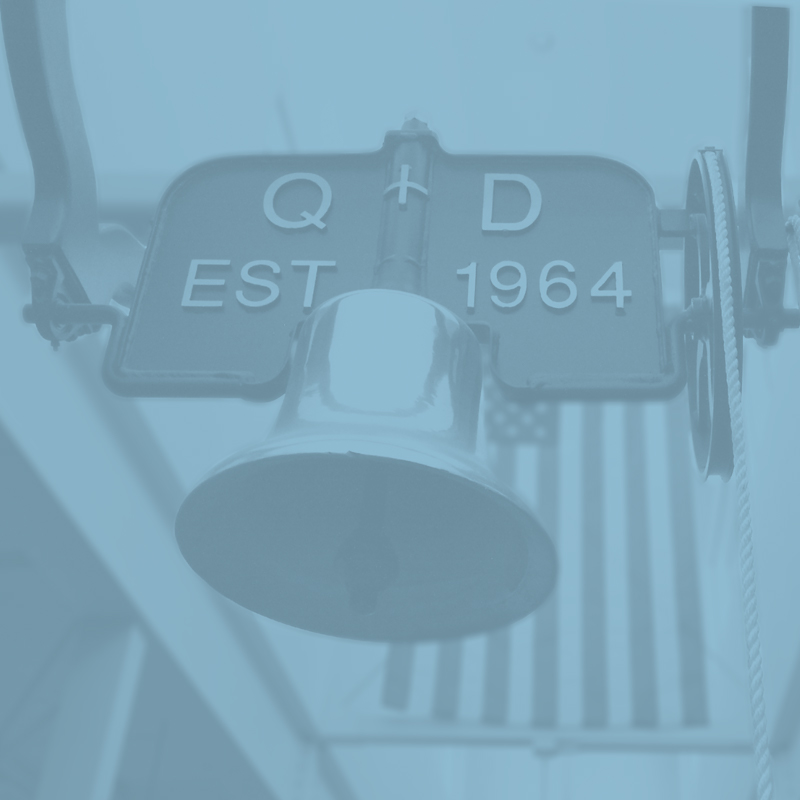The manufacturing headquarters has 172,000 sf is production / warehouse area with 14,000 sf as two story class A office space. Following completion of the building, Q&D stayed on board to direct structural design and to install AVK’s equipment.
“The professionalism exhibited by Q&D in all phases of our project was exceptional, from the preconstruction phase through the project completion. We, at American AVK, had no experience in the construction process at all. They were extremely helpful in supplying the knowledge to guide us through the design and construction progress to a successful conclusion.”
– Russ Densmore, AVK USA
SYSTEM HIGHLIGHTS
The preconstruction team determined the best value for AVK was to combine a pre-engineered metal building with a concrete tilt and spandrel glass shell.
FINISH HIGHLIGHTS
Q&D self-performed a 30,000 sf per pour with the foam edge form and laser screed system. In all the building alone required nearly 6,000 cubic yards of concrete.
"The professionalism exhibited by Q&D in all phases of our project was exceptional, from the preconstruction phase through the project completion. We, at American AVK, had no experience in the construction process at all. They were extremely helpful in supplying the knowledge to guide us through the design and construction progress to a successful conclusion."
Russ Densmore, AVK USA
Project Overview
Location
Genoa, NV
Completion Date
April 2007
Designer
Don Mackey
Delivery Method
Design-Build

