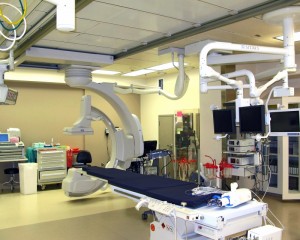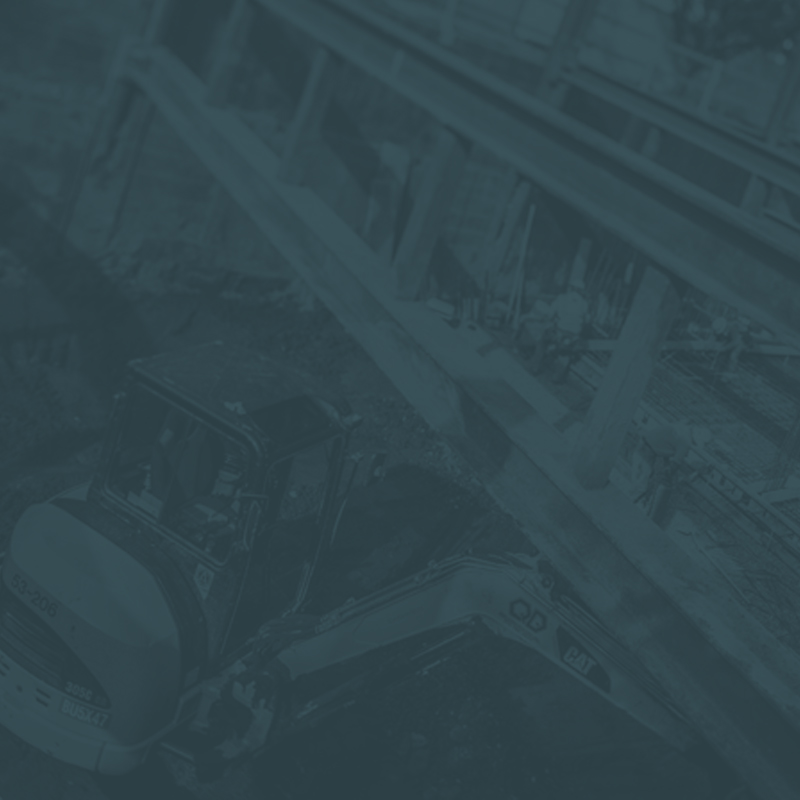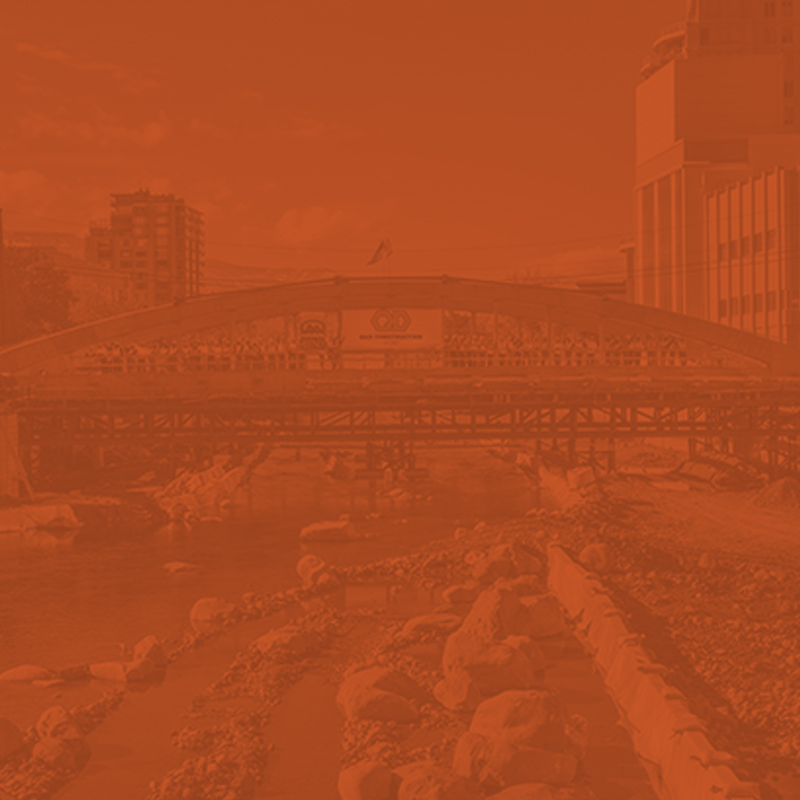Working in a fully operating healthcare facility is challenging in itself. Add to that the requirements for working in an acute patient care area, installing the latest state-of-the-art equipment on a short schedule and you have a recipe for a very exciting project. Q&D and major design partners were there the entire way, providing to help develop the facility and staff vision.
This project included the installation of a new angioplasty imaging machine. New equipment purchased by the Owner is never “their problem.” Our Q&D Healthcare leader, Project Manager Greg Gilmore, and his team of superintendents personally study each installation, reviewing tolerances and structural requirements with the designers and with the Owner’s equipment vendor to reconfirm that all parameters are met by the design and planned construction.
Essentially, the only way to accomplish major equipment installation in a working acute care environment is to guarantee those parameters – one can’t wait for the equipment to show up and take a few measurements – the equipment has lengthy lead times and its expense motivates the customer to put it into service earning an ROI as soon as they can. The extra step of checking and rechecking the shop drawings against the construction drawings against the existing conditions is key to Q&D’s success as a technical builder and was key to the success of this project.
The team assembled by Q&D Construction amazingly completed the project on schedule and on budget with no unexpected service interruptions to our facility. The key to this was continuous communication with the facility project team and department leaders in all adjacent and affected departments. Without a doubt other contractors would not have been able to juggle the complex demands of this project.
– Kent Choma, P.E., Saint Mary’s Regional Medical Center
SYSTEM HIGHLIGHTS
The complicated mechanical systems required for the main equipment installation provided major challenges to fit within the required support structures. In addition, on investigation during demolition, the existing conditions required redesign of the mechanical systems and structural elements to fit within the space constraints. Q&D’s team, including mechanical contractor Mt. Rose Heating & Air, got in front of the issues, proposing solutions to the project team on how to revise the work to fit the existing conditions, all without impacting the customer’s original schedule.
FINISH HIGHLIGHTS
The new equipment required precise floor flatness and existing conditions way out of tolerance. In order to meet the schedule and to fill enough of the uneven surfaces to achieve the required flatness, the flooring contractor, Contract Flooring, brought in a fast-drying leveling compound, allowing construction to resume within 4 hours after pouring the material.
Project Overview
Location
Reno, NV
Designer
HDR
Awards
AGC Pinnacle Award for Excellence in Client Services
Delivery Method
Design-Bid-Build




