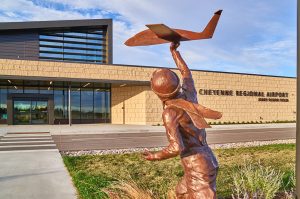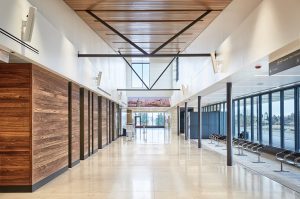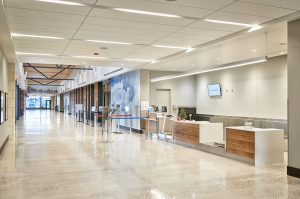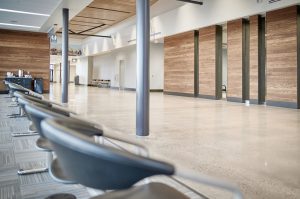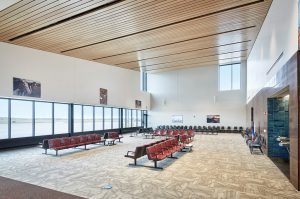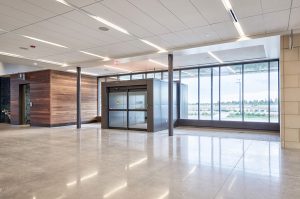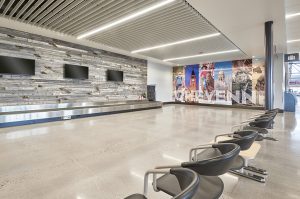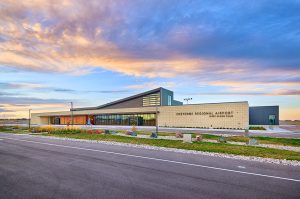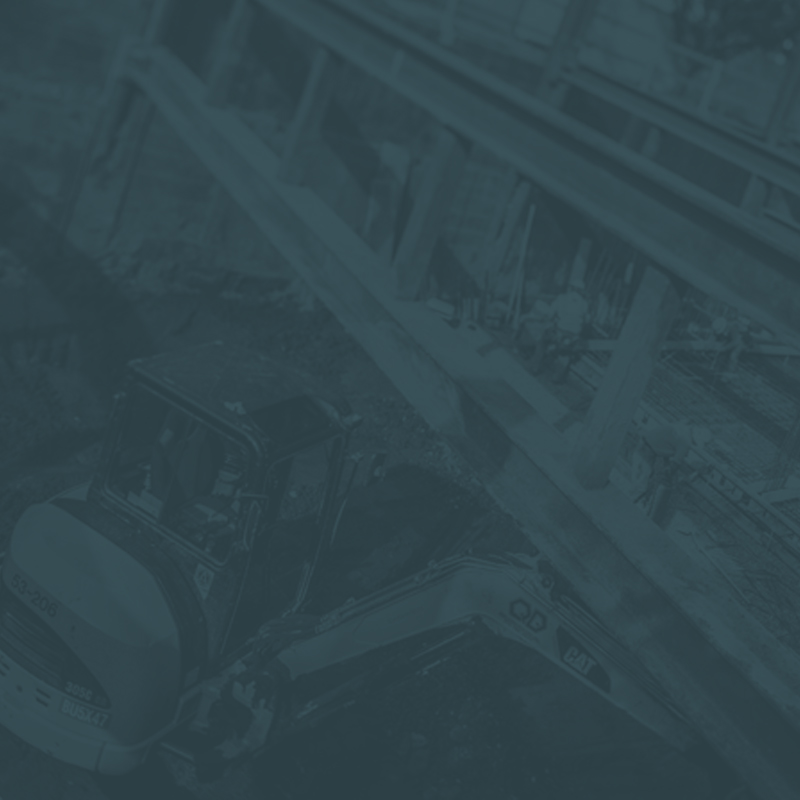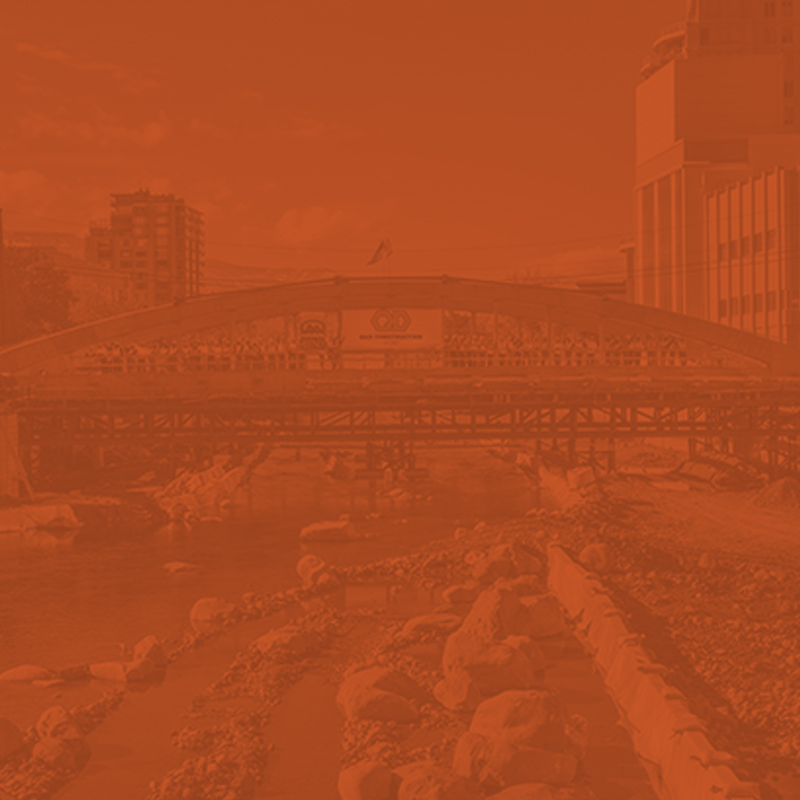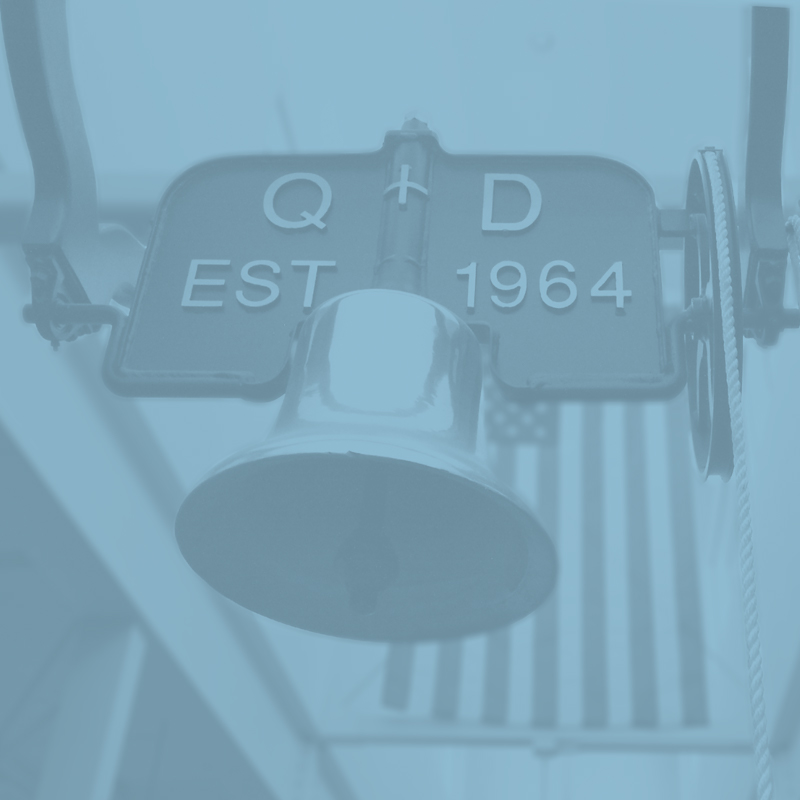The new 26,500-square-foot Cheyenne Regional Airport Terminal includes new apron space for airplane parking and operations (three 737s can fit), a TSA-compliant secure screening area that can screen 50 passengers at a time with belt-screening for baggage, ticketing and check-in counters, a 250-seat passenger hold room, restrooms, baggage claim, gift shop, and ground transportation kiosks. Ceiling heights in the single-story building range from 12 to 30 feet.
Cheyenne Regional Airport (CYS) has been an important gateway to stimulating the economy in Cheyenne, Wyoming where major industries include light manufacturing, agriculture, a large military base, government, hunting and other tourism as well as medical services, and railroads.
But CYS was not attracting the flights and passengers it needed to maximize its benefits to the community. The 50-plus-year-old existing facility, passed its expected service life and was designed around capacity and operations for smaller, turbo-prop planes (between 19 and 30 seats). It was unable to continue to cost-effectively accommodate transportation security upgrades and could only screen 10 passengers at a time. Further, to fulfill critical daily operations the airport used temporary facilities on the apron. The building also provided an uncomfortable climate for waiting passengers (a double-wide trailer served as a hold room), was a challenge to maintain, and had other inconvenient factors like a small parking lot and no concession services.
In 2015, Q&D Construction, selected based on previous expertise with preconstruction services for terminal facilities and coordination of construction work with federal aviation regulations, was brought on board as the CM-at-Risk. Q&D worked alongside the designers, Alliiance (Denver, Co) and SEH (Cheyenne, WY office), to provide feedback on constructability, value engineering, budget management, scheduling and logistical planning during the design phases. Construction of the new building began in April 2017, with fanfare and amazing community support. Construction was completed a year later in summer 2018.
“By far the easiest project the Airport has undertaken to date. Our team efforts resulted in a true sense of accomplishment in the finished project and we got an extraordinary quality product that the community supports and is proud of.”
– Tim Barth, Director of Aviation, Cheyenne Regional Airport
Function and Aesthetic Quality of the Design
The terminal building, designed to evoke a sense of air flight, is laid out in the same manner in which passengers arrive and depart, so it is easy to navigate. The exterior is a mix of concrete masonry blocks, metal paneling, and wood accents, creating a dramatic silhouette and referencing the wide rolling prairie and nearby Laramie Mountains. The entrance is designed to represent the welcoming nature of the frontier community, with an overhang wrapping the building like a home’s front porch.
Inside, the hallways are wide to comfortably accommodate groups of travelers with large luggage and carry-ons. The finishes are clean and easy to maintain, adding brightness, texture and warmth to the functional setting – a mix of rough-hewn woods, cool metals, and elegant tilework. Subtle black accents play against the layers of varied wood paneling and reference the railroad, an important part of the Cheyenne economy
It was important to bring in the views of the West, which can be seen through long lengths of exterior fenestration and reflected in the landscaping outside. Interior windows allow light into the screening, administration and queuing spaces. The high ceilings contribute to a sense of the outdoors, adding space and comfort for passengers waiting for their flights.
Construction Quality & Craftsmanship
“With 70% of the subcontractors from the region, there was an amazing feeling of teamwork. Workers were building something they, or their families and friends, would be using. The terminal became a point of pride for everyone. Yes, there were issues and conflicts, like there are on any project, but they didn’t last long and they were worked out to the benefit of the client with zero impact on the project cost or schedule.”
– Duane Boreham, VP – Aviation Group, Q&D Construction
The pride of craftsmanship shows in every inch of the space. The facility is brightened by direct and reflected natural light which makes it nearly impossible to hide or ignore flaws. The floors gleam, unbroken by cracks and pits. The counters meet the floors seamlessly. Wall finish is a solid level five. The paneling is flush and correctly joined. The painted steel is smooth and free of burrs or bleed throughs. The ceilings are set flush and true and all the tiles are correctly seated. A true reflection of the community’s support and hard work.
Project Overview
Location
Cheyenne, Wyoming
Designer
Alliiance
Awards
Engineering News Record, Mountain States Best of Award
Delivery Method
CMAR

