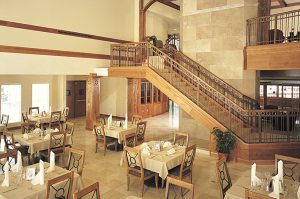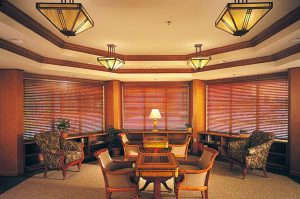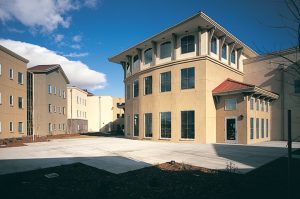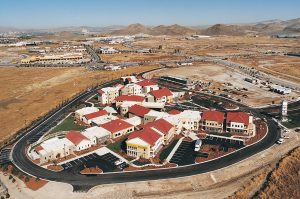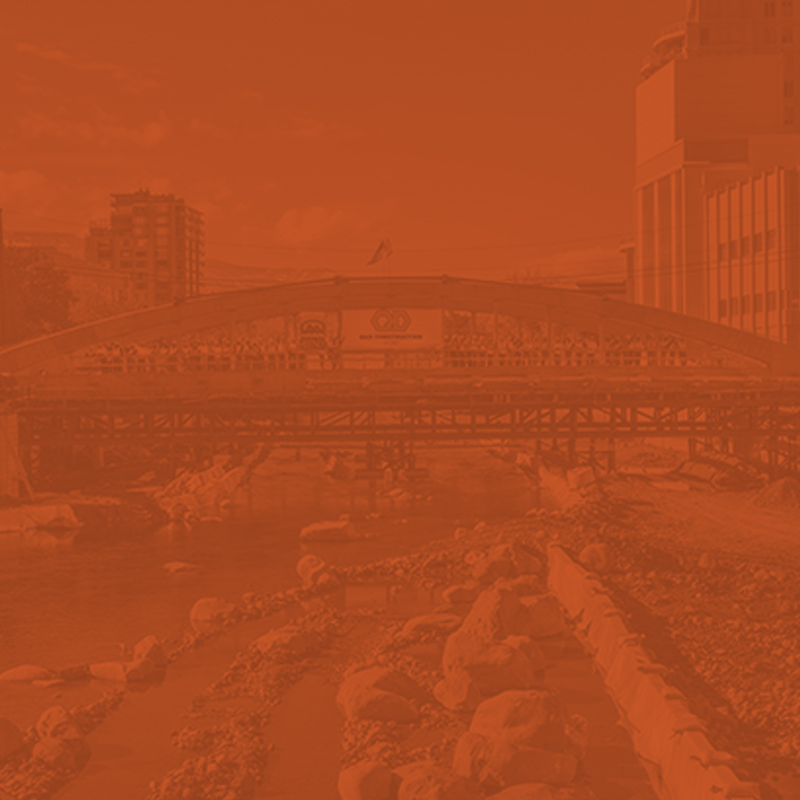When it was constructed, this 200-bed campus featured a range of medical care facilities offering a continuum of care. This 200-bed campus for assisted living, skilled nursing and subacute care includes a full range of medical and community services. During design development, Q&D’s team developed costing and technical advice on alternative systems, construction methods and materials. To meet the owner’s budget, the team was able to offer alternatives that reduced the initial project cost by $7,000,0000.
SYSTEM HIGHLIGHTS
This 200-bed campus for assisted living, skilled nursing and subacute care includes full kitchen, satellite dining facilities, therapy and exercise gymnasium, recreation room, library, public restaurant, retail, salon, 4,000-square-foot central plant facility, clock tower and laundry facilities.
FINISH HIGHLIGHTS
The exterior design blends various building heights and building segments in varying colors to give the large medical project the scale of a neighborhood.
"Q&D demonstrated from the onset an excellent grasp of the cost control concepts necessary to control this job. You held fast in the protection of the budget, while striving not to compromise the quality of the project. "
Ron E. Gaunt, AIA
Project Overview
Location
Reno, NV
Client
Washoe Village
Designer
Cathexes and HKS
Awards
National Medical Award

