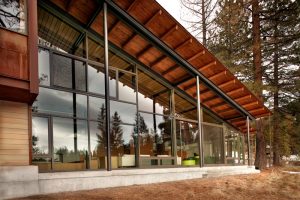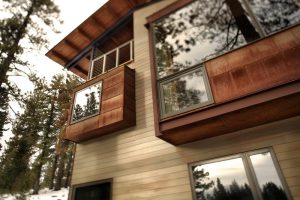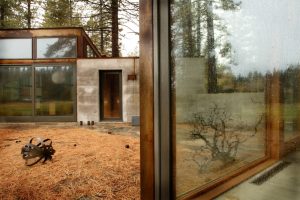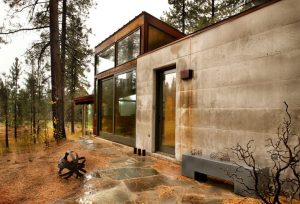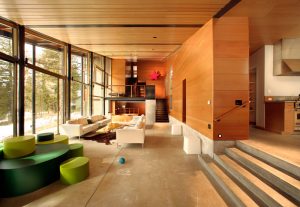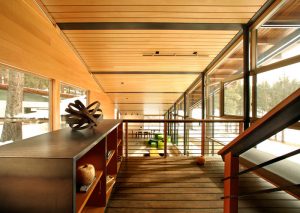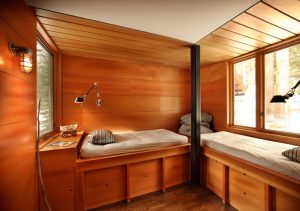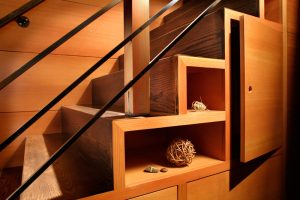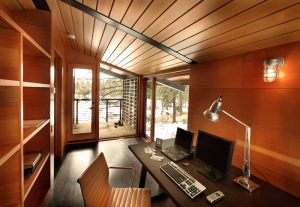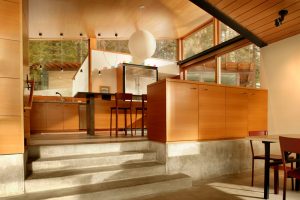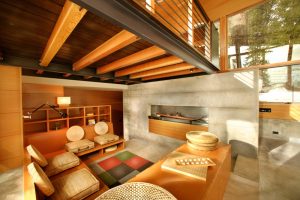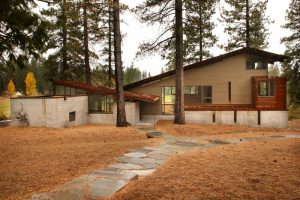David Lake said in all their years of innovative design, the Sierra Nevada house is the first project in which a general contractor had the skill and tenacity to fully respond to their design. Q&D self-performed all site work, concrete work, and carpentry work and used an in-house millwork manufacturing facility for crafting woodwork and casework.
“The design of the rooms is very tight and required the cabinetry to be artfully constructed. In fact, many aspects of the house are like building a boat where every inch counts and built-in beds, cabinets, book walls, and stair are all about utilizing the space. This required a cabinet shop that could shoehorn elements into every corner of the house and keep the interior joining at the same level of precision as the exterior.”
– David Lake, FAIA, Lake | Flato
SYSTEM HIGHLIGHTS
To preserve the steep site, Q&D used a Caterpillar prototype fork lift designed for uneven ground. It proved stable on the site, which dropped 40 feet from the entry to the back yard, and agile in small spaces. Q&D kept pads to less than 12,000 square feet for the 6,700-square-foot home with a path around the structures the width of the fork lift. Q&D minimized the cutting of trees and landscaping and was able to build around a 60-foot tree 3 feet from the front door and 40-foot tree within 1 foot on the back deck.
FINISH HIGHLIGHTS
Architect David Lake used horizontal lines to repeat the natural stepping of the parcel and allow massive pine trees to dominate. Q&D lined up interior and exterior materials horizontally at 16-inch intervals to maintain the integrity of the materials like you would in a log house. Q&D’s superintendent considered exterior sidings, interior paneling and window heights when creating footings for the various floor levels. With 5 varying floor levels inside the main house and three levels inside the garage/shop/game room structure, he calculated all factors in the complex equation to render footings resulting in an exterior with horizontal grooves every 16 inches. That meant exterior architectural concrete joints lined up with cedar siding plank joints and the windows cut in only at the top of a 16-inch section. With razor fine measuring and craftsmanship, symmetry continued inside with the vertical grain Douglas fir paneling with tongue and groove seams every 16 inches.
"The design of the rooms is very tight and required the cabinetry to be artfully constructed. In fact, many aspects of the house are like building a boat where every inch counts and built-in beds, cabinets, book walls, and stair are all about utilizing the space. This required a cabinet shop that could shoehorn elements into every corner of the house and keep the interior joining at the same level of precision as the exterior."
David Lake, FAIA, Lake | Flato
Project Overview
Location
Sierra Nevada
Completion Date
December 2003
Designer
Lake | Flato Architects
Awards
Tahoe Quarterly Mountain Home Award
Delivery Method
CMAR

