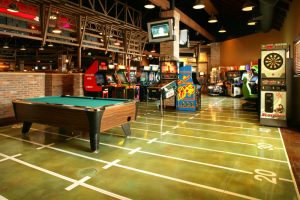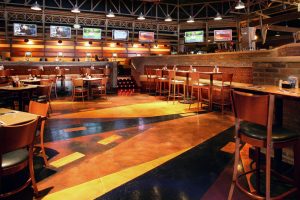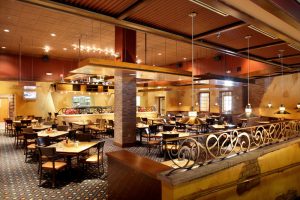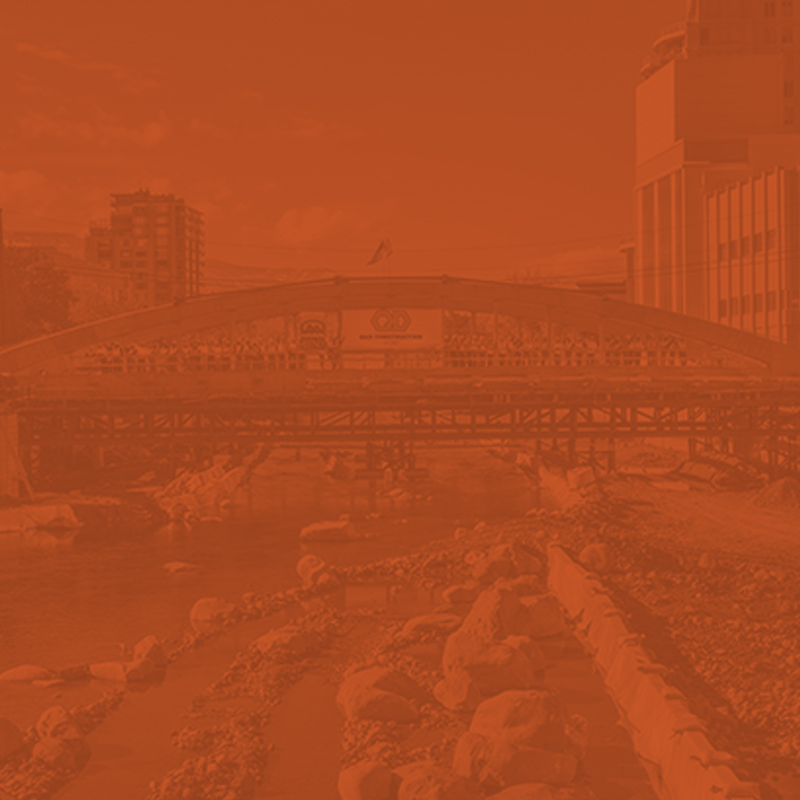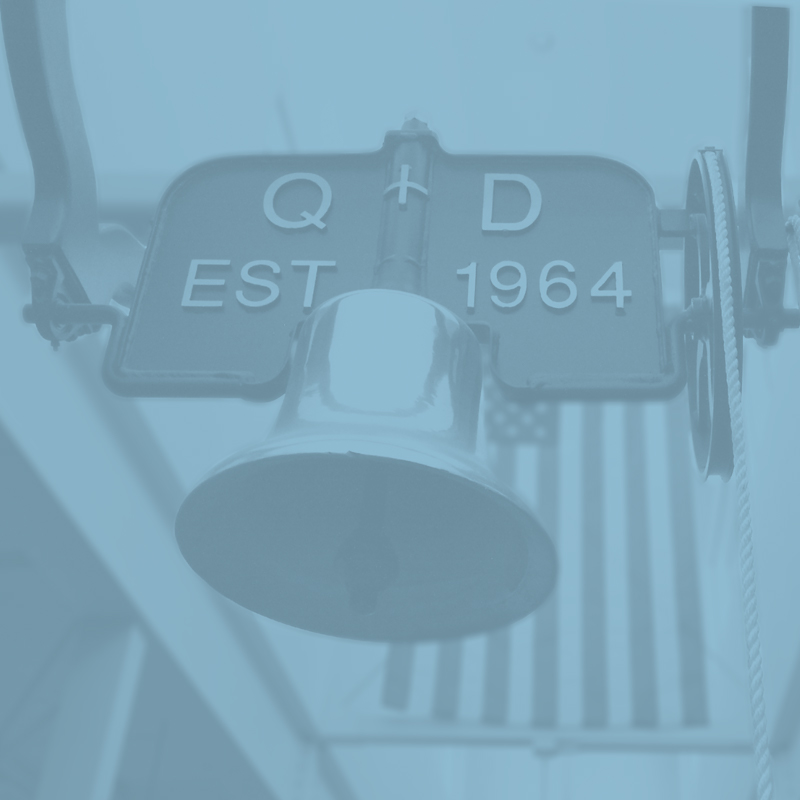Tamarack maintained business as usual while Q&D completed work in multiple phases over a 10-month schedule, including demolition of an existing parking lot and portions of the existing building, two new service kitchens and a remodel of the existing prep kitchen, the addition of 7,000 square feet of office space on the second floor, and the addition of new meeting and banquet rooms.
FINISH HIGHLIGHTS
Q&D concrete craftsmen transformed Sully’s Sports Bar with colored spray top epoxy floors in the bar and the arcade. The arcade floor replicates a scaled down football field complete with yard lines and an end zone. The restaurant gives the feeling that you have just entered the “upscale” portion of this great old train station. The 2,000-square-foot meeting / banquet room has the ability to be sectioned off into three separate rooms with the three operable walls, and it features state of the art mechanical systems.
Project Overview
Location
Reno, NV
Completion Date
December 2004
Designer
Morris & Brown Architects
Delivery Method
Design-Build

