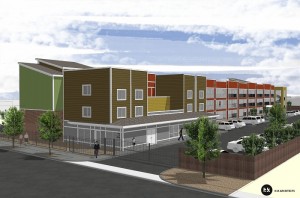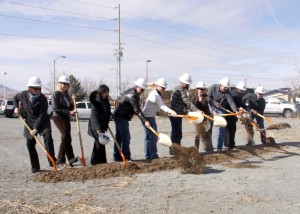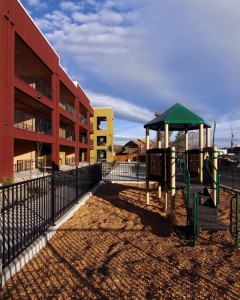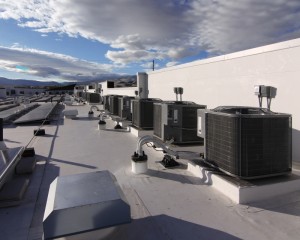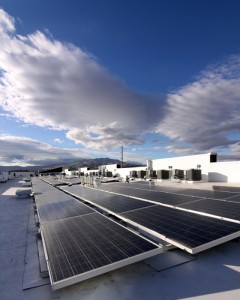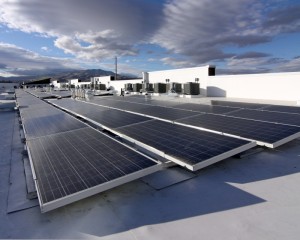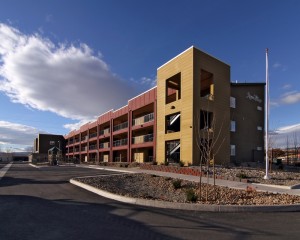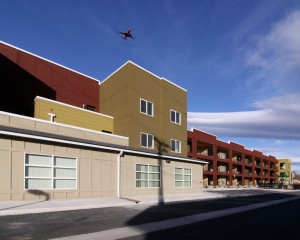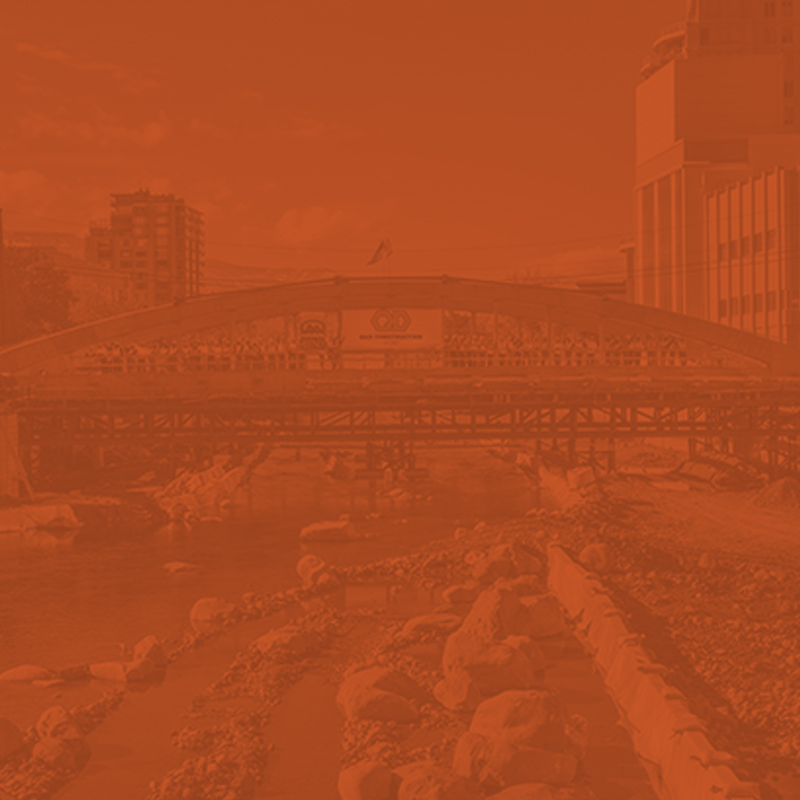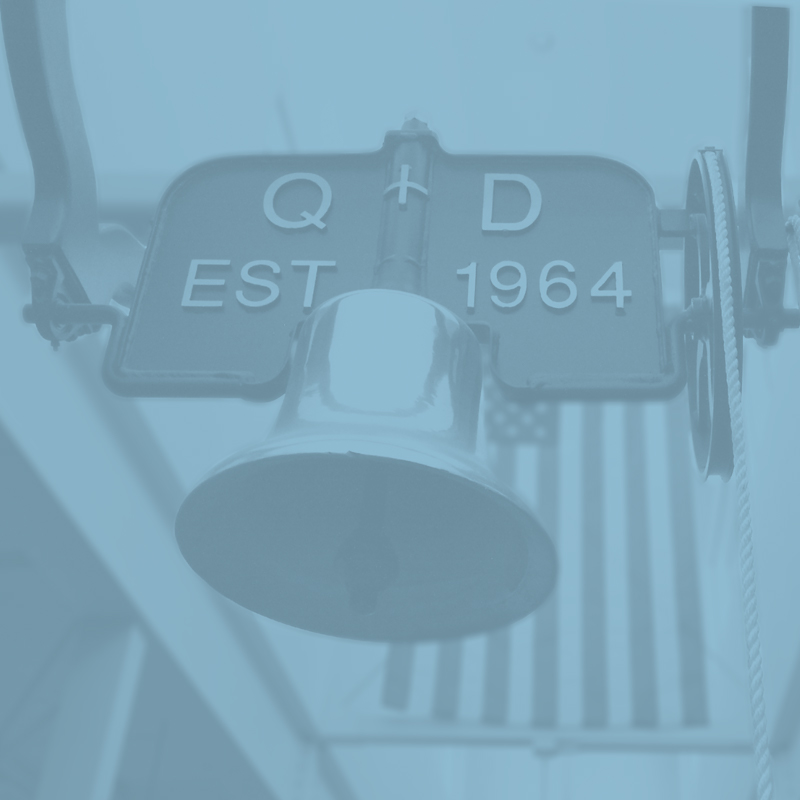Aspen Village Apartments, NNCHRB’s seventh property and fourth ground-up construction project, is a three-story, 43 unit, elevator-accessible residence with 16 one-bedroom and 27 two-bedroom, accessible/adaptable apartments with balconies as well as community and service space. There are nine special needs units in the project for housing individuals and families affected with a permanent disability. NNCHRB has partnered with a local non-profit (NNHOPES) to provide those clients with day-to-day case management and supportive services.
“NNCHRB develops, owns and manages high quality affordable housing coupled with supportive services for those most in need in our community.”
– Matt Fleming, NNCHRB Executive Director
SYSTEM HIGHLIGHTS
Aspen Village incorporates renewable energy systems and is designed in an attractive style, including covered walkways, decorative siding and a stucco/brick exterior. Each apartment is equipped with free broadband internet access. The Community Building includes a lounge area, library, computer lab, fitness room, on-site laundry facility, and offices for management and supportive service staff. The property is security-fenced with landscaped grounds, courtyards, and porches. The property also has a children’s playground and BBQ area. All of the units are affordable to residents at or below 40% of area median income (AMI). Project funding includes HOME Investment Partnership Program funds (HOME), Low-Income Housing Tax Credits (LIHTC), Raymond James Tax Credit Funds, Inc., a construction loan from Clearinghouse CDFI and a permanent loan from Idaho-Nevada CDFI.
Project Overview
Location
Sparks, NV
Completion Date
DECEMBER 2013
Designer
H+K Architects
Delivery Method
CMAR

