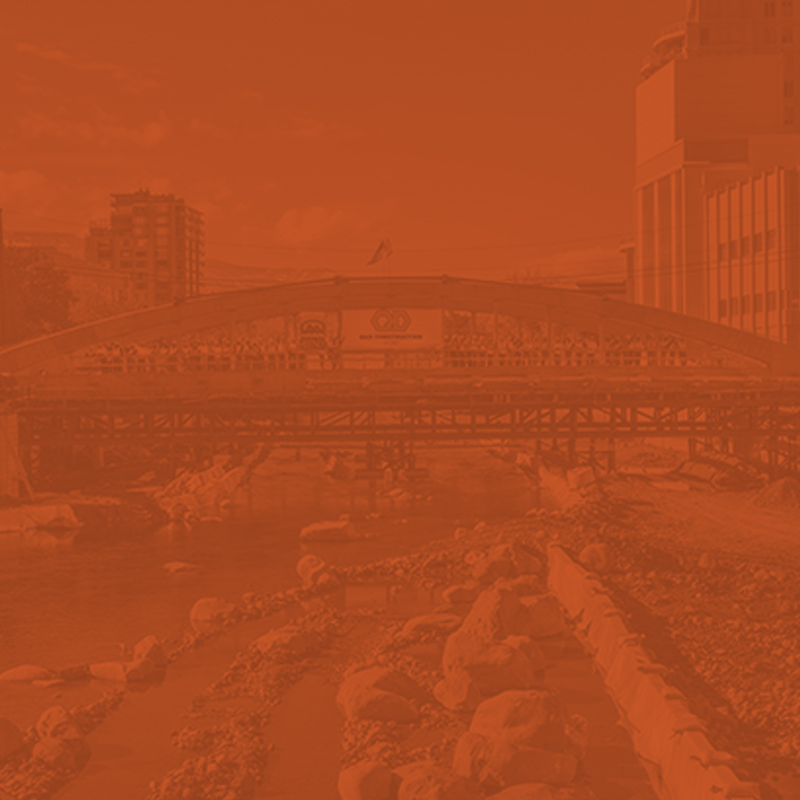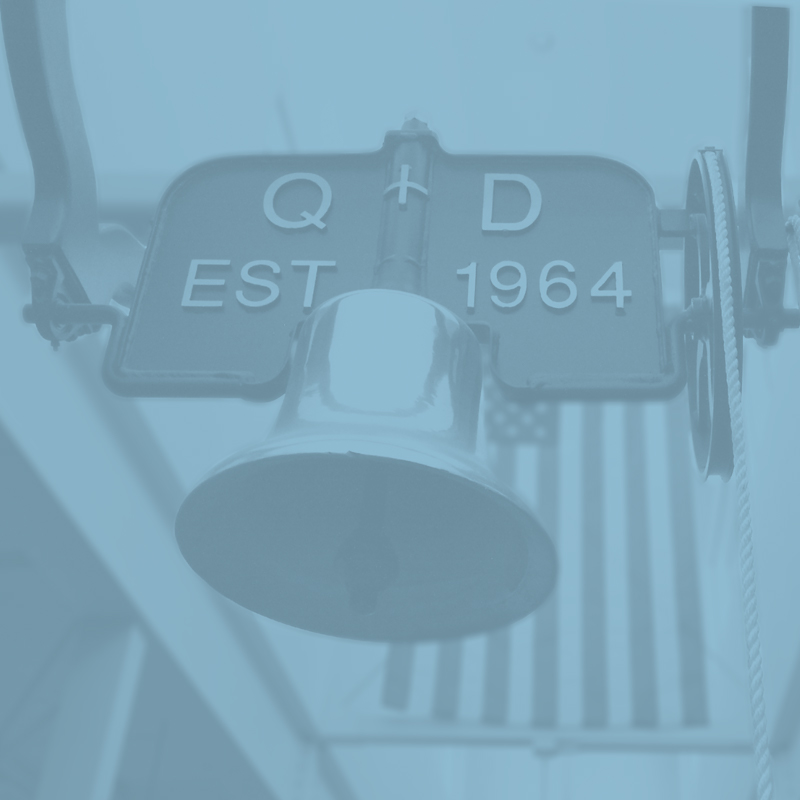The 15,335 sf main house features a soaring, 700-square-foot entry with travertine marble flooring, curving open stair case with wrought iron railing, a massive crystal chandelier, and a domed, coffered, faux-finished ceiling. A millwork pillared, central circulation spine runs from the great room to between the dining room and wine cellar and behind the kitchen to deliver you into an informal family room that opens onto the lake and onto a 460-square-foot kitchen that successfully integrates a 60-inch commercial range and other gourmet appliances with elegantly milled cabinetry in a double island layout.
SYSTEM HIGHLIGHTS
Site development includes new driveways, environmental improvements, new utilities, slate patios, a formal arrival motor courtyard, a fire pit, 2-acres of landscaping, and resurfacing of a 140-foot boat dock.
FINISH HIGHLIGHTS
Sierra Sunset will last into the next century because of the durability of the materials and fine craftsmanship: Stone exterior blend of Falls Creek Ledge, Kennesaw Gray Ledge and Kennesaw Gray Veneer all from Montana; 55,000 pounds of structural steel; 12,000 pounds of reinforcing steel; 210 cubic yards concrete; copper gutters & downspouts, chimney caps, flashing and barbecue area countertop; extensive interior fine millwork, including cabinetry, beams, posts, crown and base molding.
Project Overview
Location
Zephyr Cove, CA
Completion Date
September 2004
Designer
Lundahl & Associates
Delivery Method
CMAR







