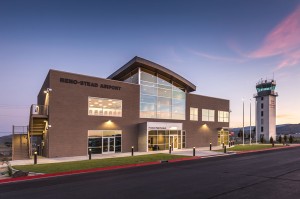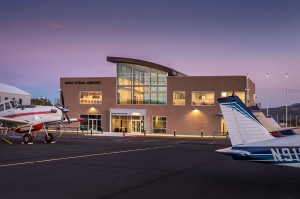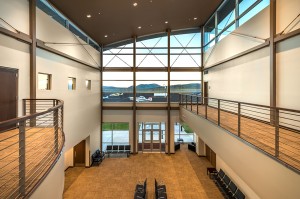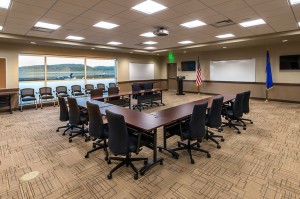This light-filled, two-story, 12,000-square-foot center functions as the Reno-Stead Airport’s terminal for the 200 aircraft and tenants and as an emergency operations center for the Reno-Sparks community. The center provides an administrative office for the airport managers, a pilot’s lounge and a conference room for community use. Name the Freedom Flight Terminal, the facility is dedicated to U.S. veterans who have served in the armed forces.
As the CM at Risk, Q&D’s team worked alongside the airport staff, the construction representative and the design team to provide preconstruction feedback on various value engineering options, constructability, conceptual schedules and logistics plans. The end result of the entire team’s efforts is a project within the budget constraints which retains the character of the design intent and serves all the functions and needs of the community.
Sustainable features include:
- Recycled content in building materials, recycling of construction waste materials and spaces for tenant collection of recyclables
- Exterior shading canopies, solar control and energy-efficient glazing
- Local and regional building material selections
- No-VOC interior paint and interior adhesives
- Ultra-high-efficiency gas fired water heater and instantaneous water heaters
- High-efficiency Energy Star-rated packaged HVAC units, high efficiency split-system units and premium efficiency motors
- LED lighting, occupancy sensor controlled lighting and digital lighting control systems
Project Overview
Location
Reno, NV
Completion Date
September 2014
Designer
H+K Architects
Delivery Method
CMAR







