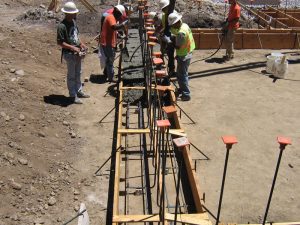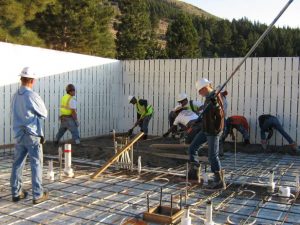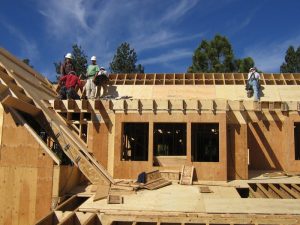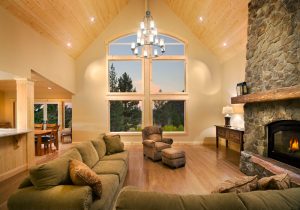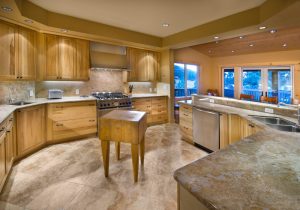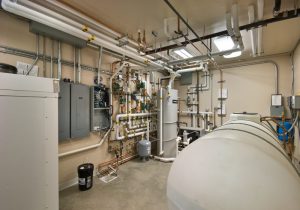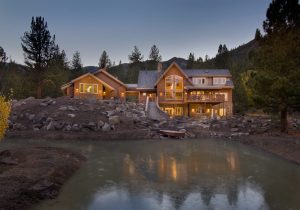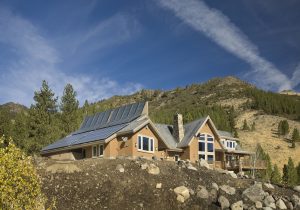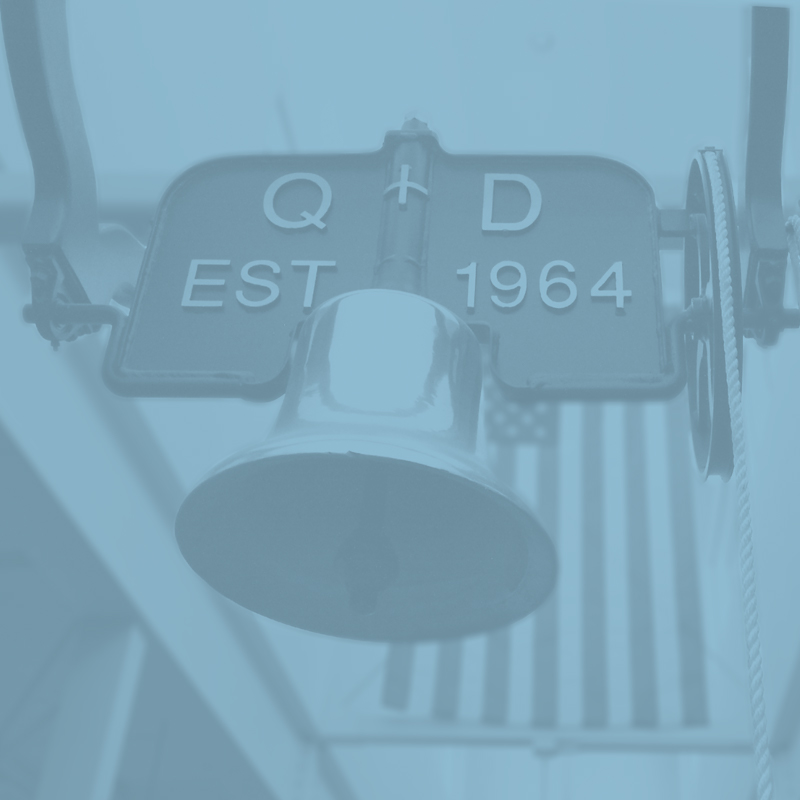Q&D’s homes team led the concepts through design and development with the various trades to ensure this off-the-grid project would function as a cozy family retreat. The 7,135 sf home and 1,760 sf garage are on a 40-acre parcel at an elevation of 7,000 feet. Because of its remote location, it is solar-powered with a diesel generator as backup power.
The architect’s floor plan allotted space for special equipment and harnessed natural ventilation. The interior designer met Energy Star standards in the kitchen and laundry and ensured lamps in the hallway had sufficient candle-feet to provide safe passage and the fixtures were harmonious with other finishes. The design also accommodates a family responsible for processing its own garbage with strategically placed sorting/recycling bins and a trash compactor.
“At 7200 feet in elevation, up a barely passable dirt road, with no power or even cell service, there was really only one choice. Q&D was the only company I contacted.”
– Homeowner
SYSTEM HIGHLIGHTS
While residents were receiving direction on solar energy, Q&D added design-build contractors for plumbing, well service and electrical. All designed the systems they ultimately installed. The team collaborated on the interface between the new and evolving technology they ultimately used.
The house runs on solar power with a diesel generator as backup power, includes radiant floor hydronic heat, two fireplaces, a well with an engineered septic system and a lined 200,000-gallon fishing pond. Photovoltaic modules charging sealed type batteries and inverters provide power to the house. Solar collectors heat a 1000 gallon storage tank to provide the majority of radiant floor heating and domestic hot water to house.
A fireplace in the basement with an advanced, high efficiency internal combustion system heats the whole house. Lighting system includes three types of compact florescent lamps, dimmable, low voltage halogen lamps provide focus-lighting and dimmable lamps for decorative
FINISH HIGHLIGHTS
Finishes include a daylight basement with a home theater, a wine cellar and a billiard room; a soaring great room with hardwood floors, wood ceilings, and rock fireplace; a gourmet kitchen; extensive decking and a multi-use garage.
"At 7200 feet in elevation, up a barely passable dirt road, with no power or even cell service, there was really only one choice. Q&D was the only company I contacted."
Homeowner
Project Overview
Location
Reno, NV
Completion Date
June 2007
Designer
Gaunt Sommer Design
Awards
AGC Pinnacle Award for Sensitivity to Environment
Delivery Method
Design-Build

