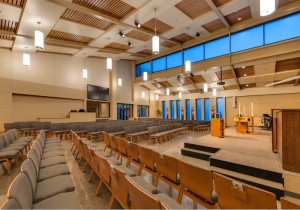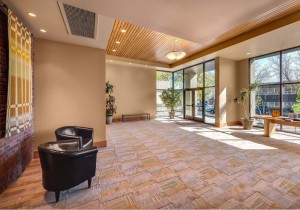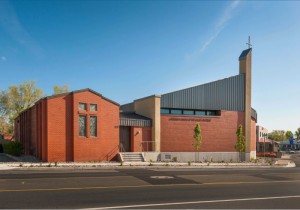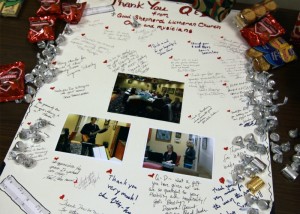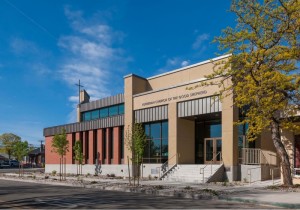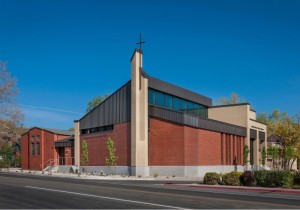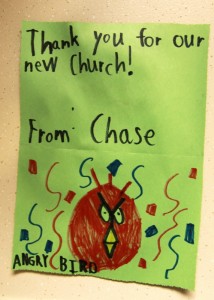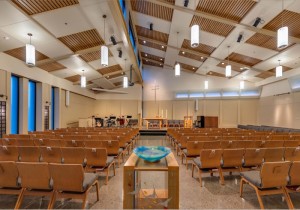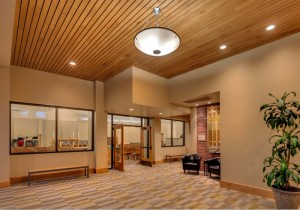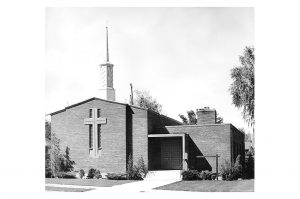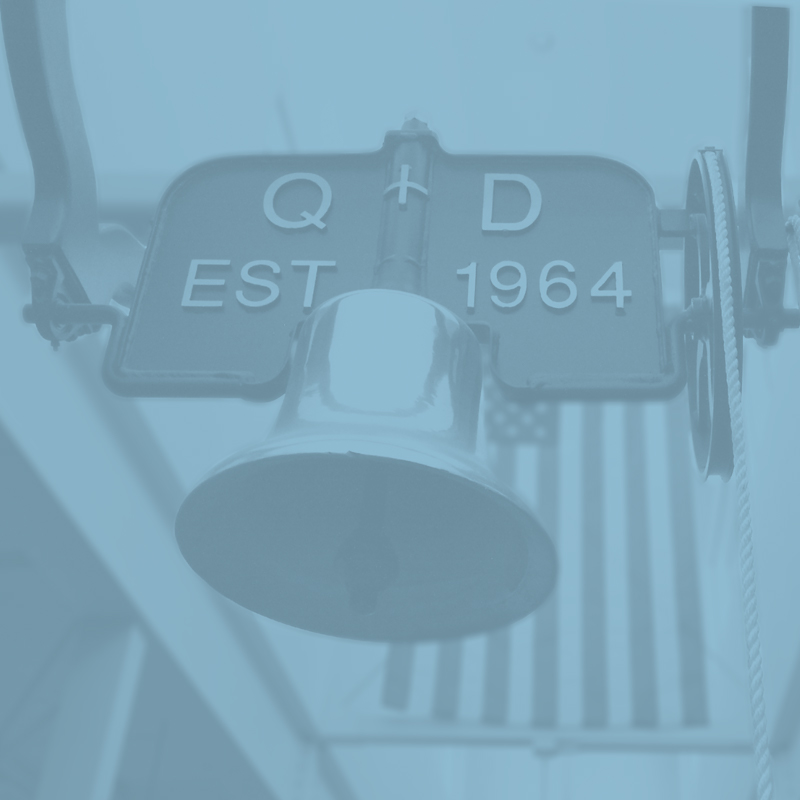The new Lutheran Church of the Good Shepherd sanctuary addition and remodel project is an extension of the church’s existing facility, a historical building. It now has a new light-filled, open and technologically advanced space for joyous worship.
The nearly 10,000 square foot project included a new 4,000 square foot sanctuary consisting of a “Welcome” area and worship space. The new interiors reflect the region and focus on the beauty, geometry and proportion of the structure. The elegant and acoustically pleasant space is the backdrop for spiritual services, including modern music as well as traditional services. The sanctuary is equipped with light, sound and AV controls, and includes a ceiling-mounted projector with a large projection screen to share photos and presentations of church activities.
The new expansion’s exterior is harmonious with the existing church structure as well as the historical neighborhood. It looks modern and clean, and at the same time as though it has always been there.
I would like to take this opportunity to express my satisfaction with the performance of Q&D Construction and the entire team who worked on this project. Scott Higgins, [the project manager] has been a true professional in all our dealings. He is timely in his responses to my many questions and concerns and thorough in his explanations of issues. Kathy Crutchley [the project administrator] on the project, was timely and accurate in handling the paperwork details for the project and responsive to issues. I observed [Milo Jack, the superintendent] many times dealing with issues in a professional manner, coaching your team members and following through on every detail he and I discussed.
I am sure there are many Q & D staff members who worked on the job and behind the scenes who go unnamed because they do their work tirelessly and without recognition. They, too, made this a successful project for both the Owner and the General Contractor.
– Larry Beerman, Owner’s Representative
SYSTEM HIGHLIGHTS
During construction, Q&D invited LCGS to use the Q&D offices as their “church space” on Sunday mornings. Worship was held in Q&D’s main office training room. Unused offices were converted to Sunday schools and childcare spaces, meeting spaces became choir practice rooms and adult bible study classrooms and the informal couch seating near the employee entrance became the band warm-up area and the hub of meeting and greeting as services came and went.
FINISH HIGHLIGHTS
The project, a CM at Risk project for which Q&D interviewed and was selected on the basis of our team’s qualifications, included preconstruction services. Q&D provided estimates throughout the design process, enabling the project to break ground on budget. Construction is structural steel frame with steel stud exterior walls, shelled with a rigid insulation. Skin is a mix of stucco, brick, metal paneling and storefront glazing systems.
Project Overview
Location
Reno, NV
Completion Date
February 2012
Designer
WMB Architects
Delivery Method
CMAR

