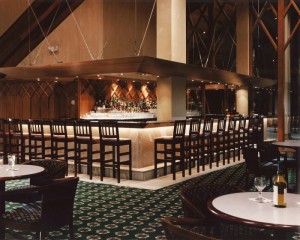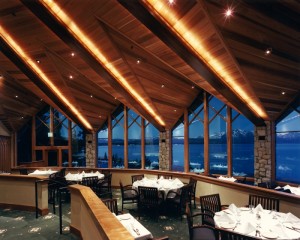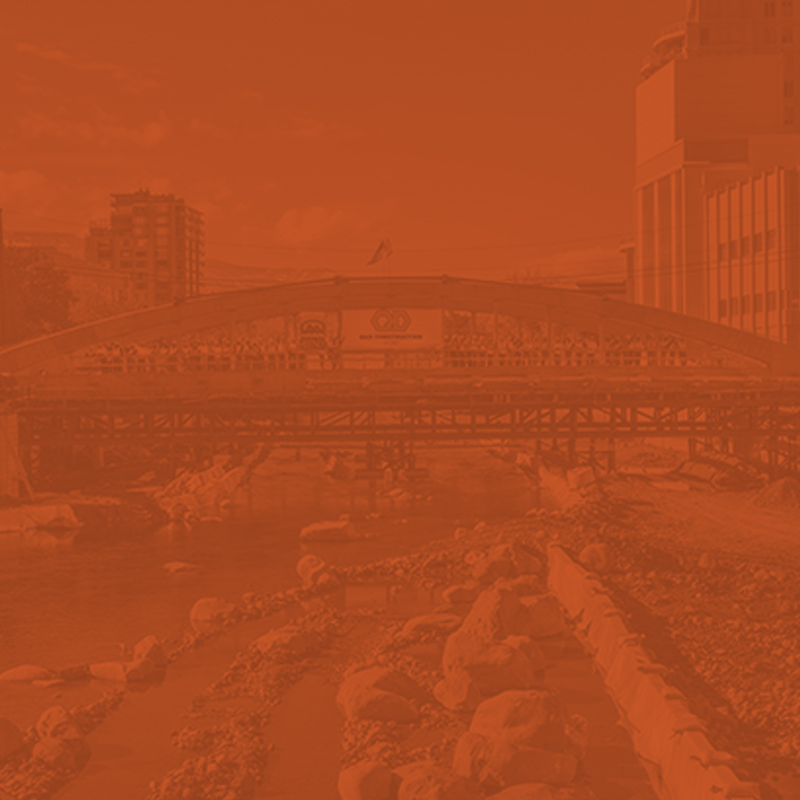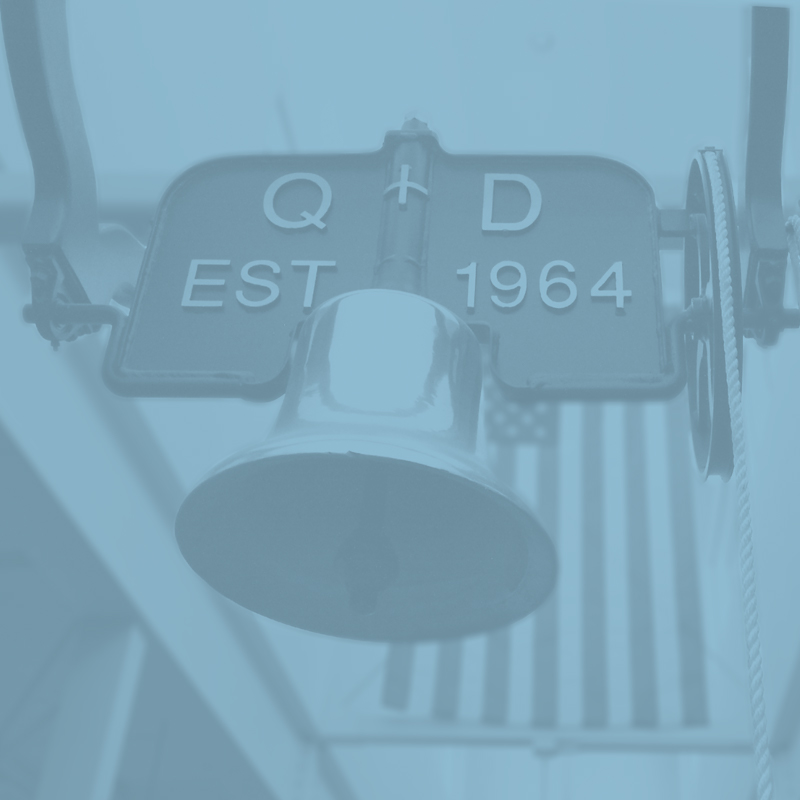While the course closed for the winter Q&D Construction completed a breathtaking renovation of Lake Tahoe’s exclusive golf course clubhouse. Q&D renovated Edgewood Tahoe’s aging golf course into a monument to Lake Tahoe with rich wood and stone finishes. Q&D work forces reduced the existing 14,000-square-foot building to its structural elements. Then we erected a new steel framework, replaced a simple roof with one having 16 dormers and installed all new custom-made wood windows. Millwork manufacturing ran concurrently with construction. Q&D’s in-house millwork shop, N.L. Dianda & Sons, began drying 73,000 board feet of wood as soon as the project contract was signed. Because the window of opportunity for measuring and installing millwork was between February and late May, the shop had to generate customized millwork products before dimensions were finalized. The shop manufactured wood paneling and stair railing in advance to allow tailoring dimensions later.
FINISH HIGHLIGHTS
Interior finishes included wood paneling, intricate ceilings and stone work. The interior wood work is a blend of cedar, ash and teak. Because the structure included so much steel, wood beam caps and interior wood ceilings became primary design elements. Standing on a circular granite floor in the middle of the four pillars, you can look up at see a raised ceiling with a circle of cedar strips radiating from it. In the space between the cupola ceiling and the clubhouse ceiling is a series of small windows. The timbers form a passage way from the dining room to the lounge.
Project Overview
Location
Stateline, NV
Completion Date
4/1/1993
Designer
Shay Zak
Awards
Gold Nugget Award; Tahoe Regional Planning Agency Certificate of excellence.
Delivery Method
Design-Bid-Build








